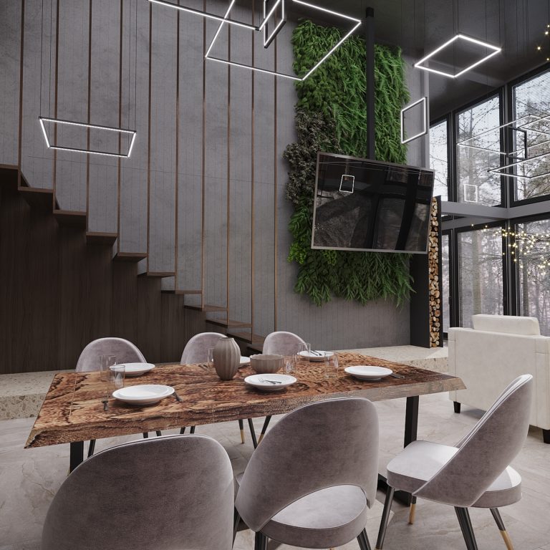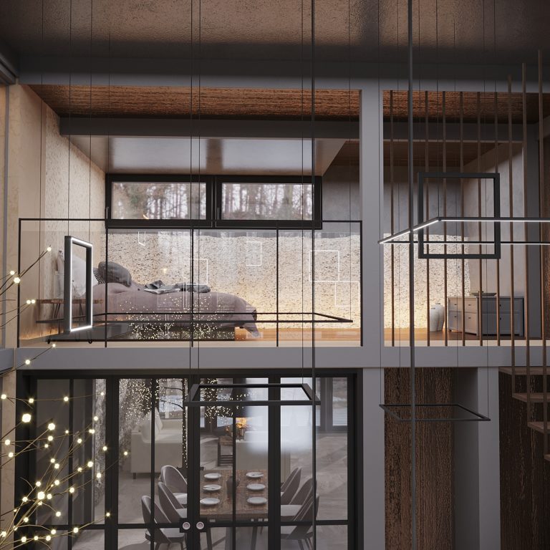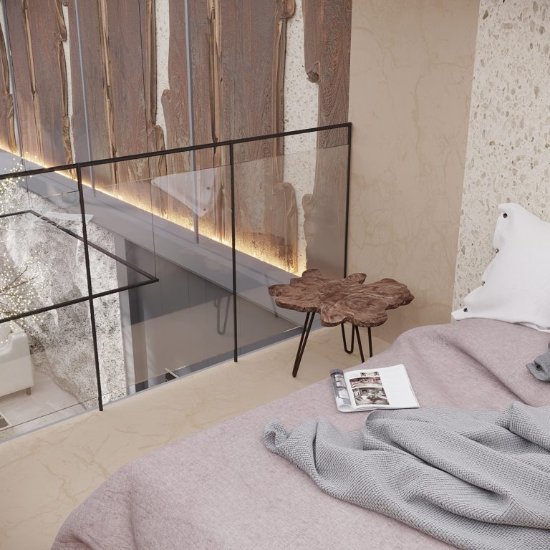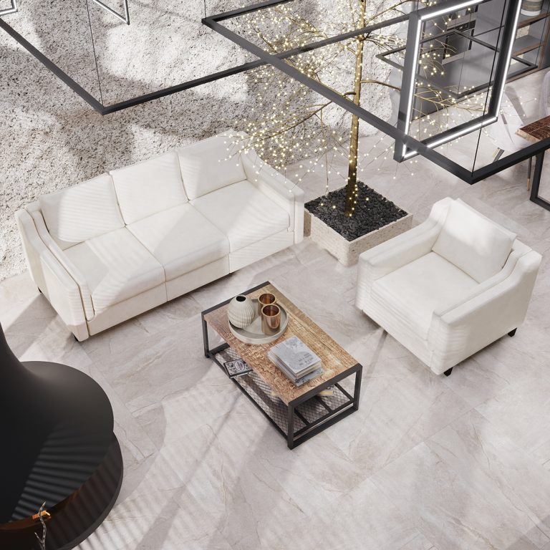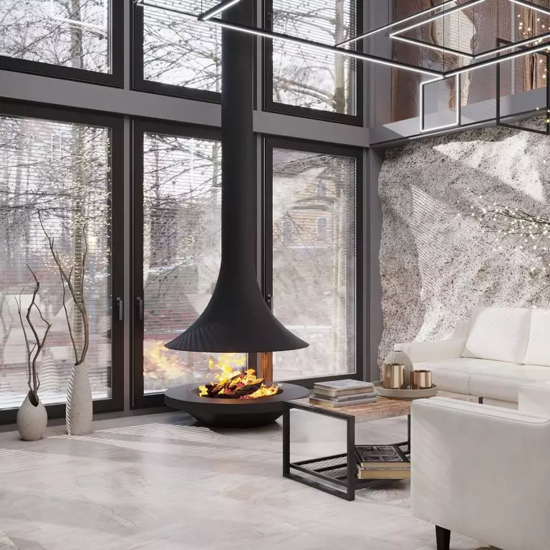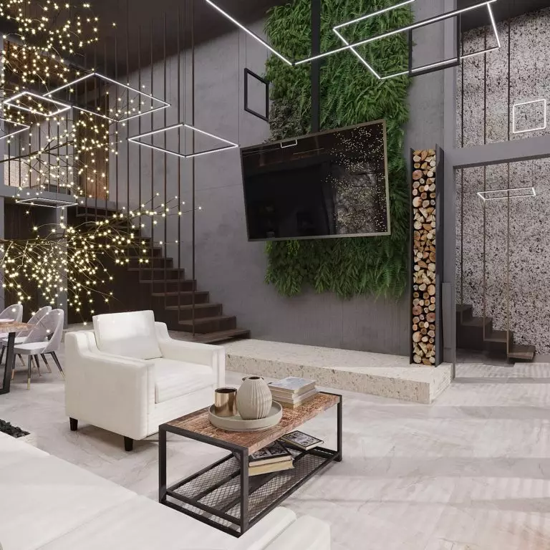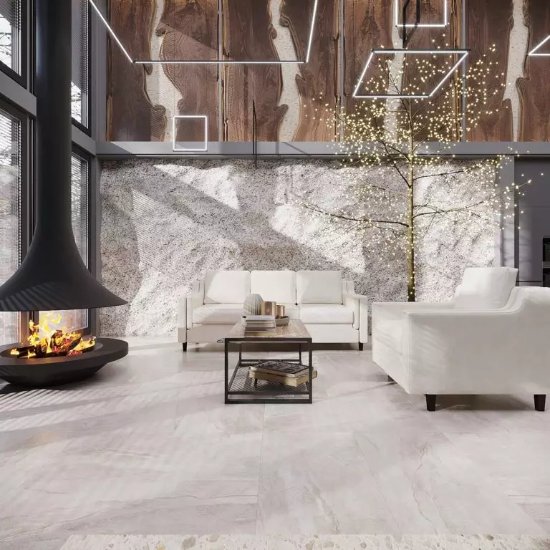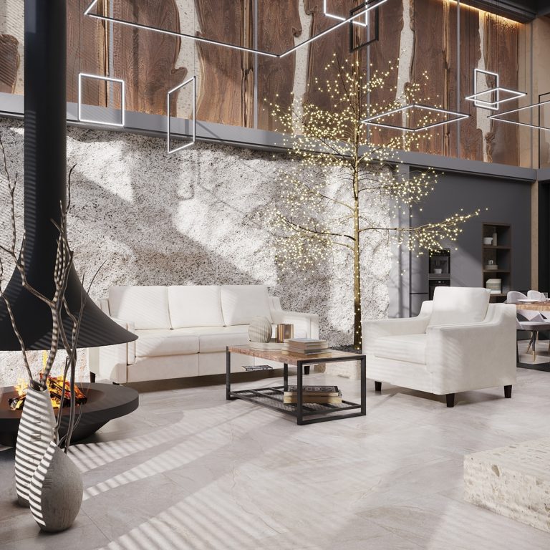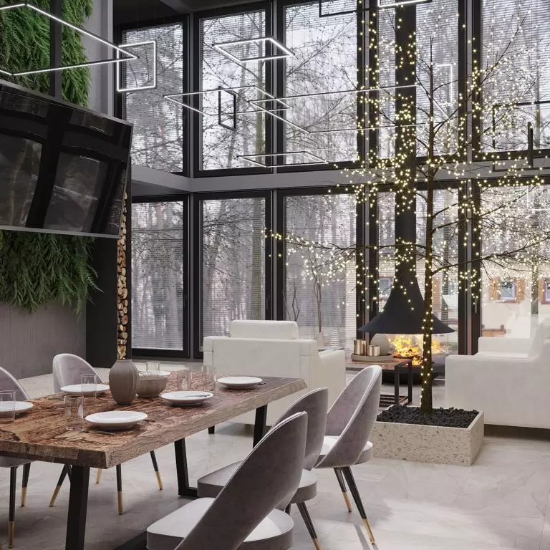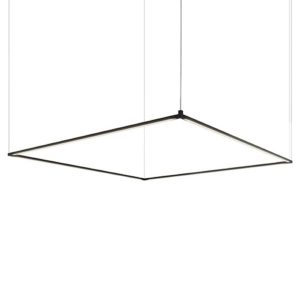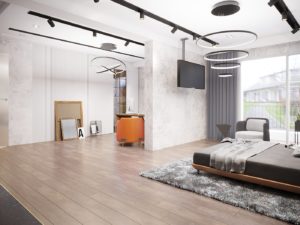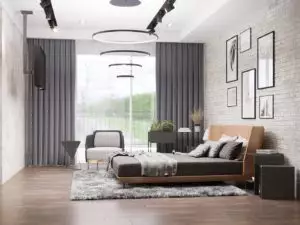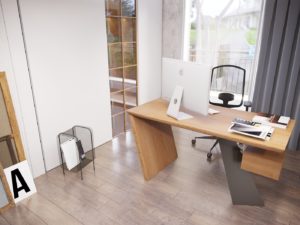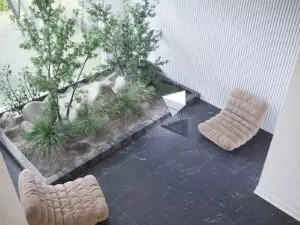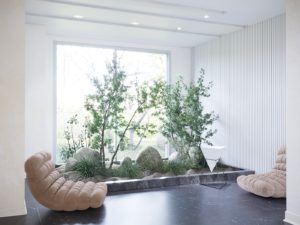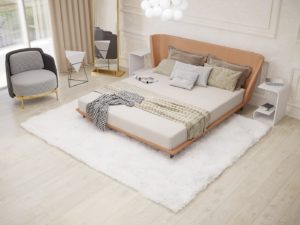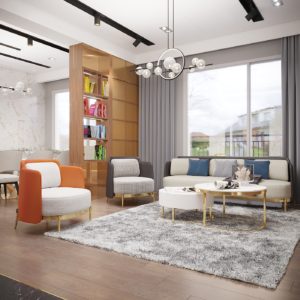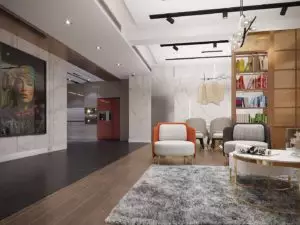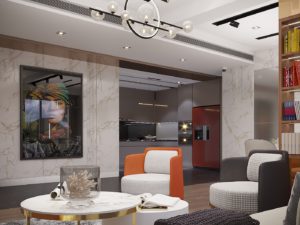Fancy split-level vacation cottage interior: living room + dining area and primary bedroom for a couple
The split-level interior of the vacation cottage reveals a very spacious and bright room that offers an updated perspective on the use of natural materials peculiar to a cottage. Although far from the city hustle, the design bears a slightly urban feel yet successfully integrates serenity and connection with nature. The smart design that combines the relaxation and dining areas is perfect for hosting guests during the day, while the open-floor interior and the additional bedroom for the homeowners erase any borders and bring the functional areas to a single space during the night.
Photos 9
Products used in this project 6
The split-level interior design of this vacation cottage is intended for a couple that likes to spend time outside the city hustle, be it alone or in the company of friends. While the harmony with nature and the countryside peace are not disturbed, the interior reveals a neutral color palette, the simplicity of shapes, and a minimalist layout for a Modern design that preserves the cottage comfort through natural textures.
Overall, the design solutions showcase a slight Industrial feel, starting with neither warm nor cool shade of medium gray Classic Silver PPU18-11 from the renowned manufacturer Behr on the walls and trim and reaching the raw wood staircases and partition bars that give a metallic vibe. The impressively spacious interior and the amount of light that filters into the space through a wall made entirely of full-length windows add to the contemporary mood that flows all over the functional areas.
To warm up the composition, particularly during the cold winter days, the cool shades and textures were combined with the classy Crema Marfil marble on the floor, while the upper part of the wall was decorated with natural wood paneling over Terrazzo tiles to shape the simplified yet trendy layout.
The lighting reveals as a simplistic perspective, although the sophistication of the whole composition goes beyond limits. The black linear LED lights, displayed in various positions all over the space that seem like they flow in the air, make sure the space doesn’t give up on trendy solutions and acquires its own personality.
The mini-hallway that leads into this open-floor interior keeps pace with the general approach and goes with a rich-textured stone wall and a similar floating staircase with sleek wooden bars as in the main room.
Considering the given season, which is winter, in this case, the space shows the most inspiring minimalist winter decor that preserves the vibe peculiar to this time of the year without going too far. The focal point in this sense is the life tree planted right inside the house, beautifully decorated with lights. On the other side, the green wall and the firewood storage reveal a winter combination of colors and textures.
Seating area
The main point of interest in this functional area and interior as a whole is the black fireplace with a cottage twist that impresses with its contemporary sleekness yet preserves the sought-after feel of comfort.
Without overwhelming the space, the modern sofa and armchair in the pleasant vanilla shade expose their softness on the real stone accent wall background. The uneven surface of the latter brings texture to the space by means of natural beauty.
To dilute the light color palette this area proudly shows off, the relaxation space acquired an Industrial coffee table with clean black metal legs and a wood top. The decorative vases of concrete with natural filling suiting the season complete the aesthetics, going hand in hand with the terrazzo platform leading to the stairs.
With a large screen TV, the homeowners can enjoy their weekend, while the open view of the natural landscape on the other side keeps them close to nature and far from the daily routine during the work days.
Dining area
Putting the accent on naturalness, the dining area stands out with a Rustic dining table with rich wood grains on the distressed top and matching black-painted wood legs. Simultaneously, the open-back gray velvet chairs with black and gold legs remind us of the contemporary colors and shapes.
The built-in storage system offers a place for the belongings of this particular area or decorative pieces without stealing space, keeping it as free as possible.
The dining area is designed for large gatherings specifically so that the homeowners can easily invite over friends and spend their free time in a pleasant company.
Primary bedroom
On the second floor, the primary bedroom reveals its simplicity of colors that perfectly integrates into the overall design, considering the half-height glass wall that separates it from the rest of the interior, which points to the fact that this design project is intended for one couple particularly. Still, the blinds on the full-length windows serve as a practical source of privacy when necessary.
Crema Marfil marble in combination with wood on the floor, underlined by LED strips, and Crema Marfil marble paired with Terrazzo on walls make for a perfect backdrop with a slight beige trace to contrast the gray bedding.
Another defining feature is the simple layout and the small number of furniture, including only the bed, a gray chest of drawers, and the accent table, which keeps pace with the Rustic feel of a cottage interior and showcases a beautiful combination of an intricately shaped wood top and hairpin legs.

