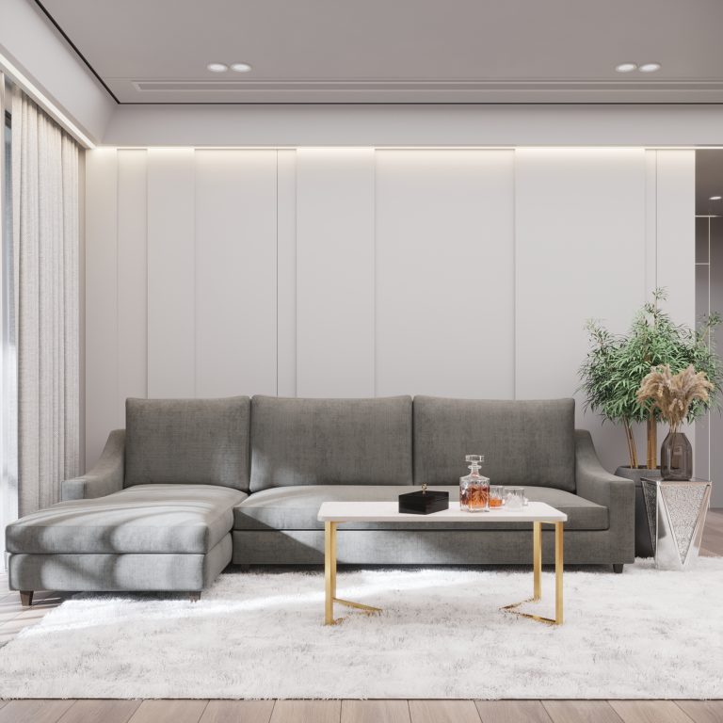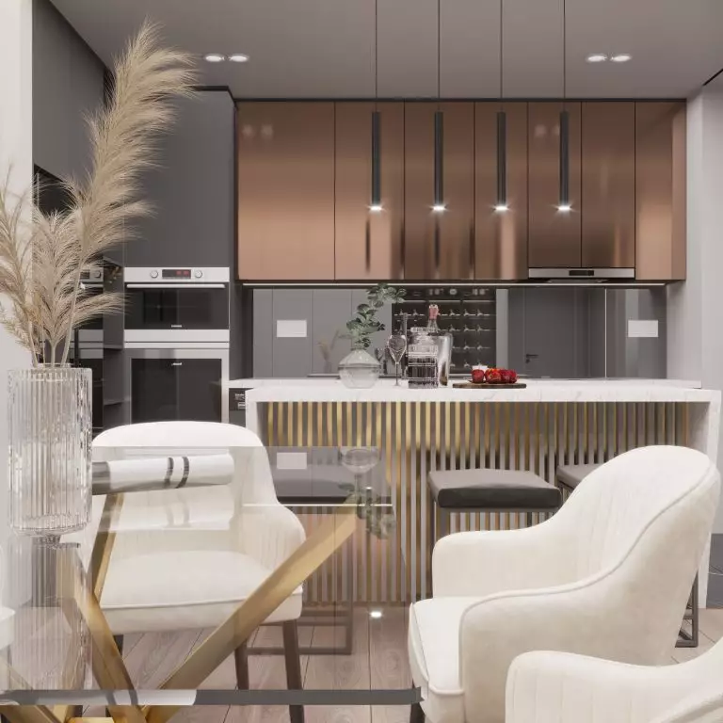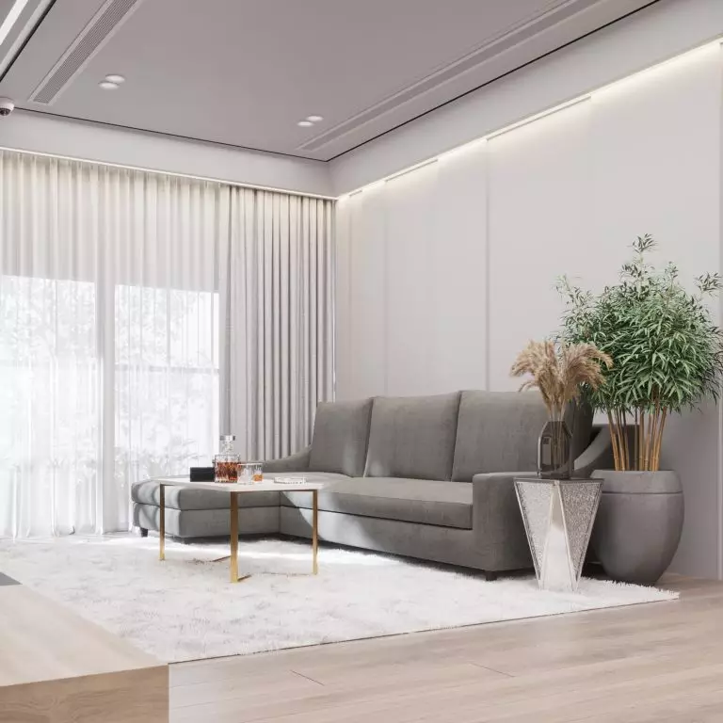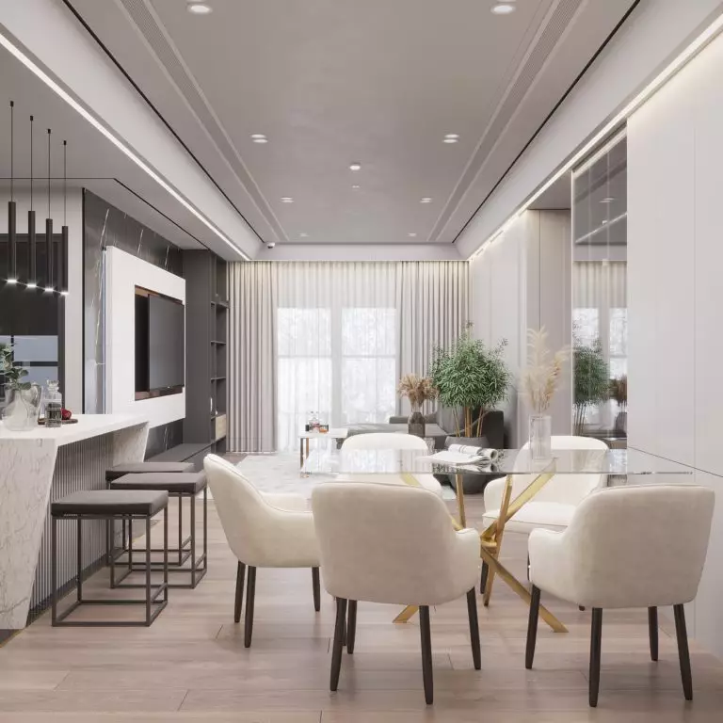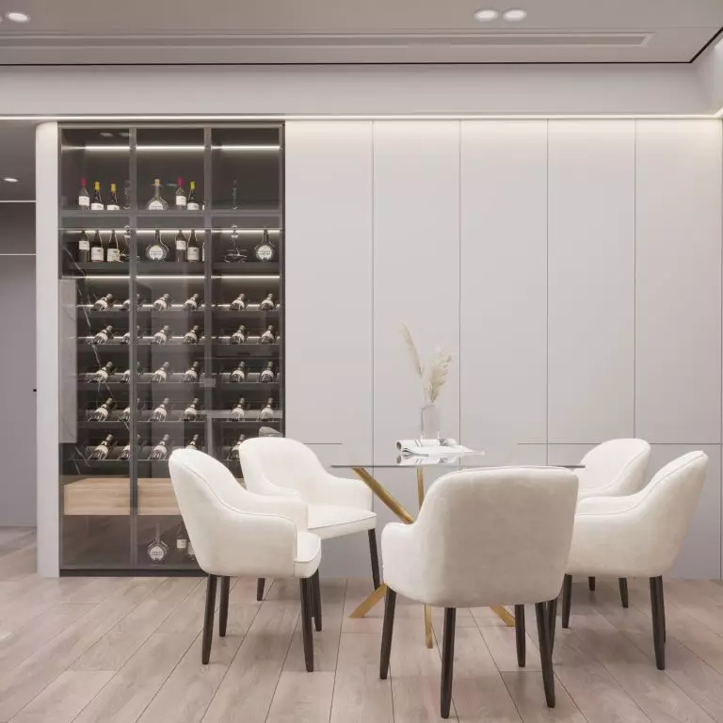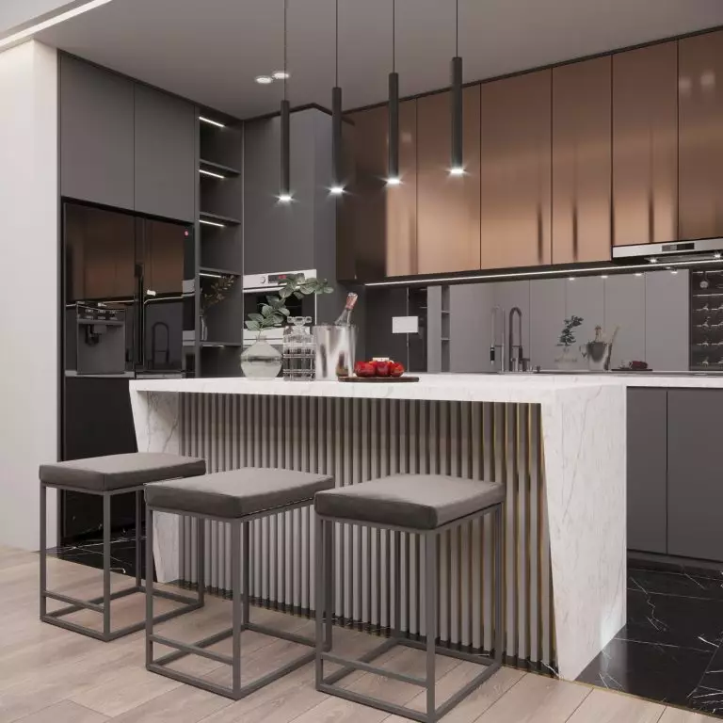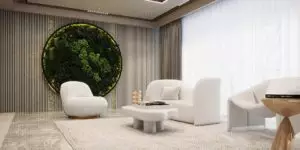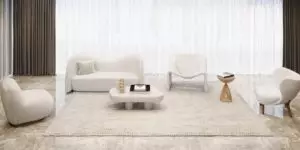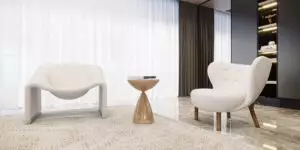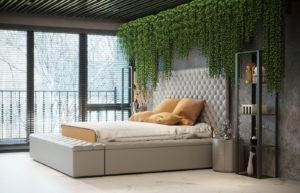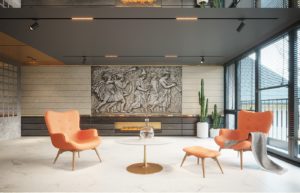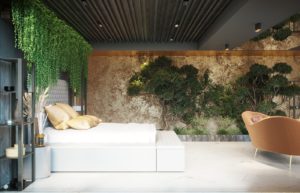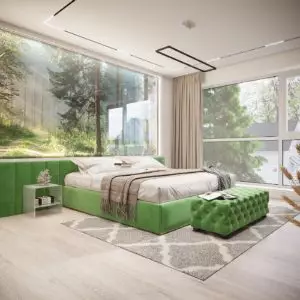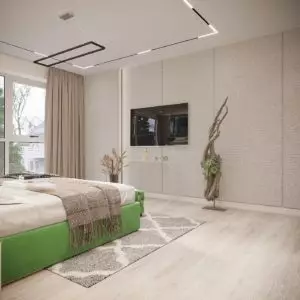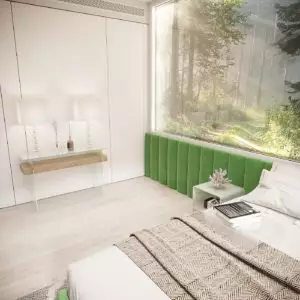White, black, and gold in a combined living room + kitchen + dining area for a Modern studio flat
This project design has been put together for a flat studio apartment, whose owners, a young couple, spend less time at home since they travel a lot due to work reasons. The designer tried to meet their expectations for a modern and inviting interior by smartly choosing an overall light palette and glass surfaces to expand the room borders, setting up a living area that easily transforms into a sleeping one during the night, arranging a comfortable dining space for inviting friends over, and going with a functional kitchen that becomes the main focus with its partial rose gold finish alongside the Marquina Black marble accent wall in the relaxation area.
Photos 6
Products used in this project 7
Since the designer had to work within particular limits, considering the relatively small space and the requirement to integrate three functional areas, the first decision was in favor of a light color board. Opting for the irreplaceable paint Pure White SW 7005 by Sherwin-Williams on the walls and ceiling, the coherent bond between the different spaces was established. The panoramic view that opens behind the immense window came in handy since the professional maximized its role to fill the room with as much light as possible, choosing the light sheer curtain that has no power when it encounters the natural light.
Going further with light, multiple spotlights were placed all over the ceiling to functionally brighten the space as a whole, and wide LED strips under the high crown molding came to enhance the effect. The floor was fully covered with light wood laminate, which is slightly warmer than the overall color code to ensure comfort is the true guest of this interior. An exception was made for the cooking space, where black marble tiles were chosen for practical reasons, although they work in full harmony with the rest of the decor.
The designer opted for a decluttered layout so that the homeowners could fully use the free space and not deal with any small-space issues. The smart use of colors and textures helped the professional make out of this studio interior a cozy abode whose functional areas do not interfere with each other yet preserve a cohesive connection.
Living area
In the lounge space, everything seems in its place. The main element is undoubtedly the L-shaped couch with a pleasant gray upholstery and simple design. This was when the designer made the first steps with gold sparkles in mind. By mixing white with gold, the gorgeous coffee table with an eye-catching geometric base makes its move, which is quite successful, to be honest. Filled with fluffy comfort and exquisite taste, the white shag area rug covers the lounge space fully and underlines the first functional area in this room.
The first accents start to appear as well. In this case, it is the Marquina Black marble accent wall with a standout white upper layer that hosts the large screen TV. A black built-in storage structure with open shelves conveniently takes the corner and leaves a sleek stand under the TV. Not far from the couch, an additional accent table with a mirrored crystal design combined with a tinted glass vase with pampas grass filling personalizes the space and shows the homeowners’ subtly elegant taste.
It would seem like a usual living room if it weren’t for the sleeper feature of the sofa that can easily be transformed into a comfy bed and the blackout curtain panels that can ensure the necessary level of privacy for when this area becomes a sleeping space during the night.
Dining area
This small gathering of inches was not overloaded but rather preserved minimalist and full of welcoming notes that visibly flow all over the area due to the airy dining table with a glass top and gold legs that intersect each other in an art-inspired way. The designer did not opt for additional seats for the simple reason that there is available free space. This dining area is designed for friendly gatherings, and the ergonomic chairs in the softest light beige upholstery with delicate curves and contrasting black legs serve the purpose.
Considering another homeowners’ requirement, the background wall was transformed into a built-in storage system with glass doors, effortlessly revealing wine racks and shelves for collecting other bottles. The designer decided to insert energy-efficient LED strips to add a special feel of luxury, particularly in the evening.
Kitchen
The ultra-modern cooking area shows off full-length touch-to-open cabinets in matte black with a row of rose gold-finished cabinets on the upper side. The place is fully decluttered, and one can enjoy the contrast of the white marble countertop on the black background, while the mirrored backsplash conveniently adds a few inches to the room. Some would not notice the feature, yet the designer would assure you that the few open shelves were added specifically to make the space feel freer since black is dark enough and requires a slight change of plans.
Additionally to the dining table, a sharp-lined kitchen island of white marble safely found its place between the functional areas. Since cohesion is a key feature in this interior, the narrow gold stripes on the island base were paired with the accent gold upper cabinets. The lighting scenario gets noticeably more intricate since four hanging black tube pendants were set over the island for functional and stylish reasons. Three bar stools with gray leather seats and footrests perfectly completed the idea of a multi-purpose space. This way, the young couple it was designed for can happily enjoy their meal in the morning or a fast dinner after work at this kitchen island without setting the dining table unless they invite over guests.

