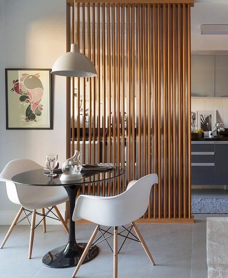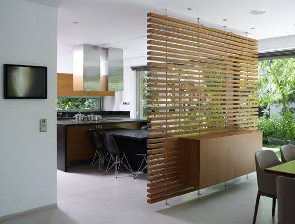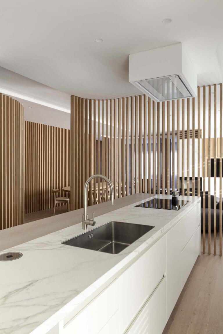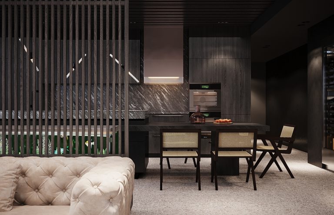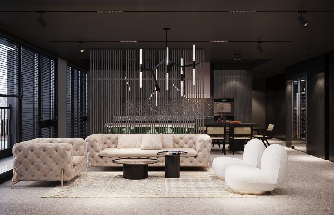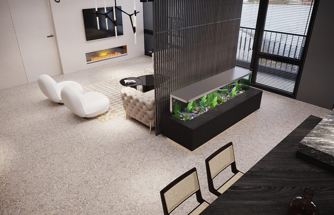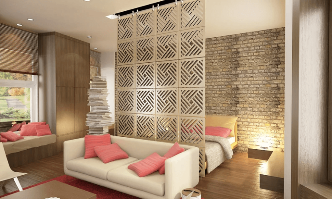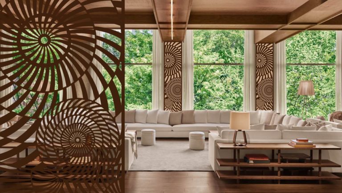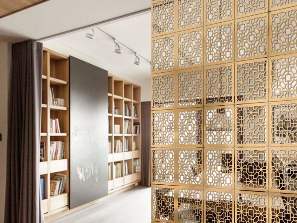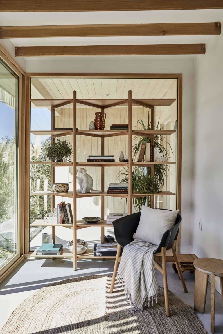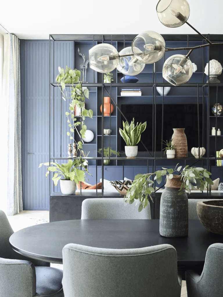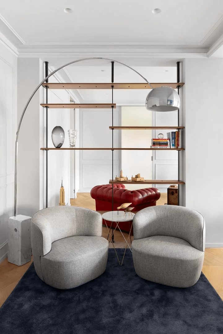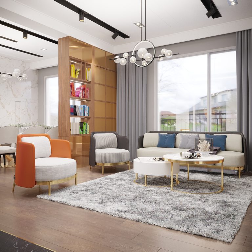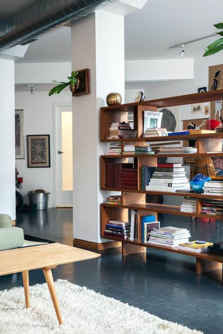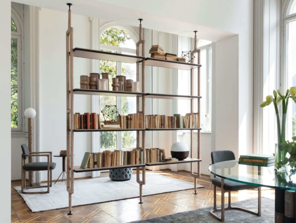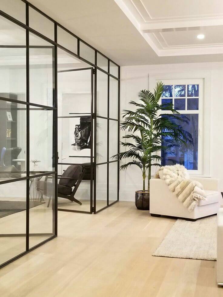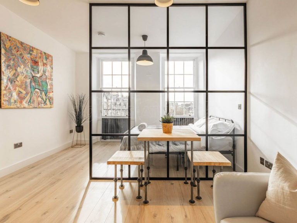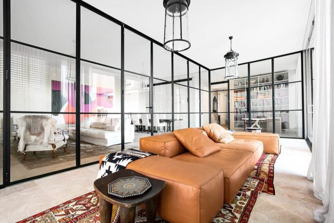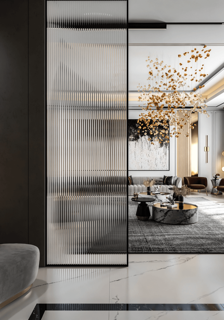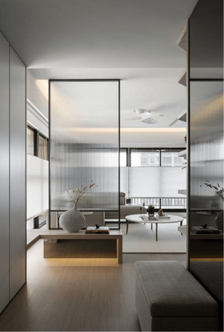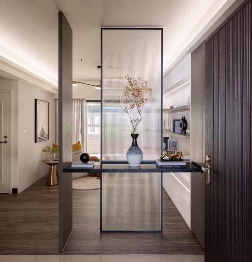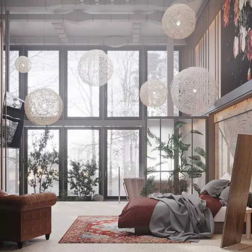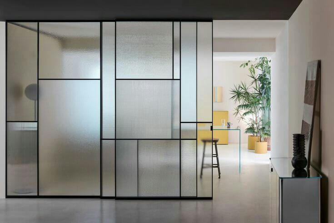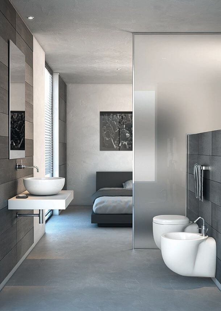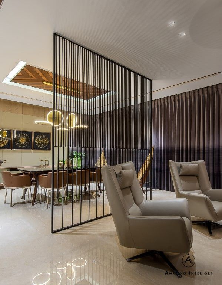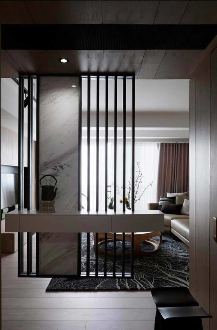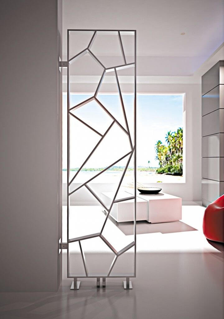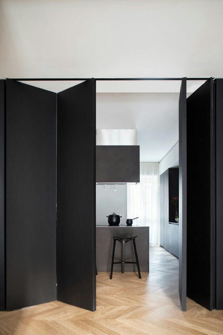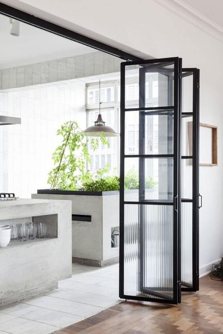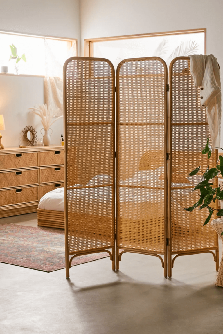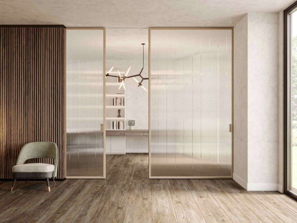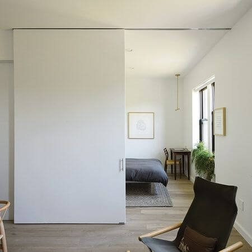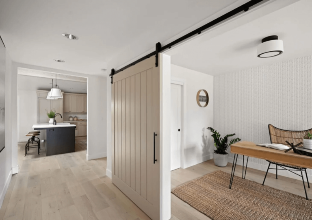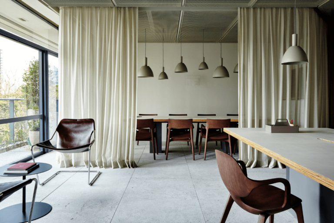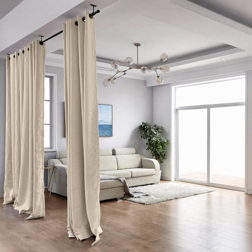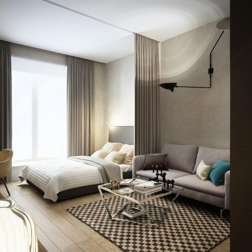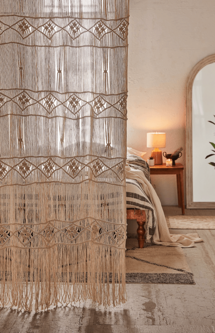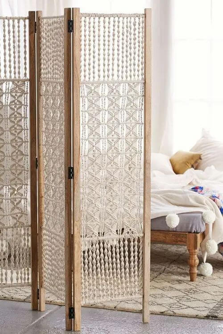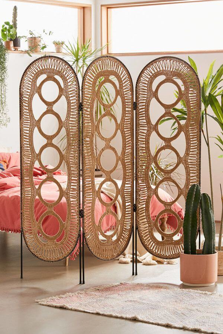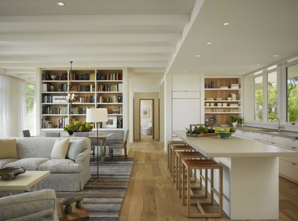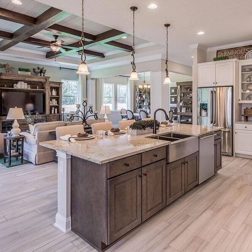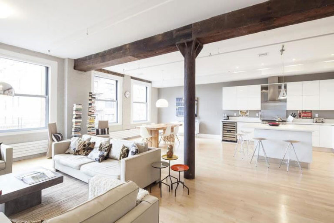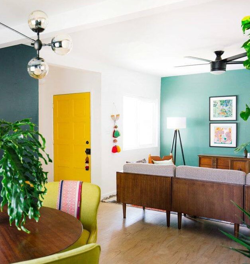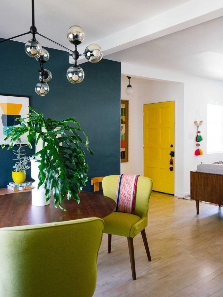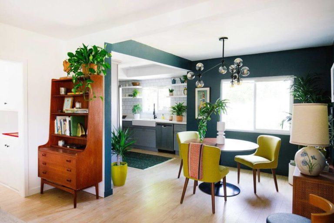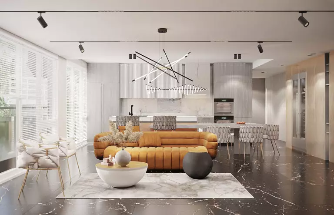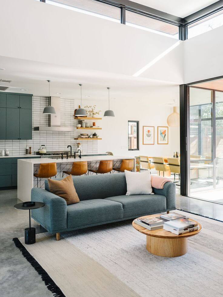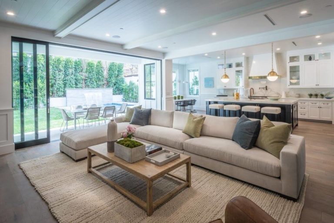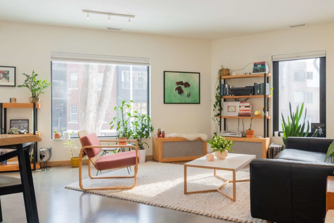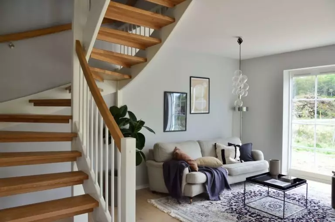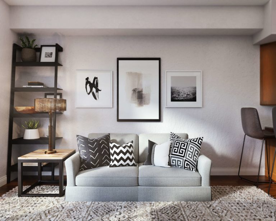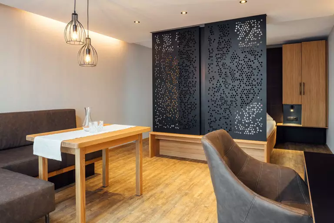
Open-plan design projects have been gaining popularity lately. Be it a spacious loft interior or a smaller studio apartment. The concept of combining two or more functional areas in the same space brings some sort of flair to the interior design and makes the most of the available space. Still, different functional areas require a different environment, and the latest partition techniques make it possible to set boundaries even in the smallest interiors.
To your attention: the trendiest divider ideas for separating the interior into different zones regardless of how large the room is. Additionally, we will provide you with alternatives to dividers that work as successfully and suit particular spaces so that each of you can find an option.
Natural and painted wood slats
One of the best choices is to opt for wood slats. Be they horizontal or vertical, depending on what effect you want – a higher ceiling or a few more inches to the floor. Such a structure within an open-floor interior doesn’t stop the light entirely from flowing from one area to another. In a few words, everything seems to be a single space, yet each functional area has its own vibe. You can keep the natural wood texture that goes for every style or consider painting the slats so that they would match a particular color scheme.
Wood partition wall with a twist
A wood partition wall with an unusual design between two functional areas not only separates two different spaces but also solves the problem with decor. Particularly when referring to small interiors, the decorative part seems out of reach, while you catch two rabbits at once with a wood partition wall with intricate patterns.
Smart open shelving
Not far from what the previous option offers, this choice makes sure natural light has more freedom of movement due to the open shelving. Why smart? By opting for this type of divider, you functionally use this partition segment. You can either use the shelves for storing the belongings of one or another functional area or simply decorate it with details that would offer a new sparkle to both spaces.
Common bookcase
This option works best for book lovers or those who love the aesthetics of the kind. With a bookcase that separates two spaces, you enrich the interior with a furniture unit that serves its functional purpose, stands out as a partition wall, and doesn’t overwhelm the space, particularly if these are open shelves.
Black-frame glass panel
If you don’t want to lose the concept of an open-floor interior, yet separating the functional areas seems reasonable, you can keep them both with glass panels. The transparency will do its part, while the black frames will underline the borders in an accent way, which perfectly works in an all-white interior.
Ribbed glass divider
Do you fancy a bit of privacy yet don’t want to overwhelm your house with additional colors and patterns? Ribbed glass is at your disposal. Without blocking much of the light, yet offering privacy, and finally – keeping pace with the latest trends, the ribbed glass panels are a go-to option for edgy open-floor interiors.
Frosted glass panel
The frosted glass surfaces work very well in open-plan bedrooms that share the space with the bathroom area. Both functional spaces are ensured with privacy; the design keeps its simplicity, while the overall room appearance gets elevated due to the foggy effect that blurs a bit the separation line.
Metallic partition wall
It doesn’t necessarily have to be the Industrial or Loft style to opt for a metal partition wall, although the option works best for such interiors that most of all imply an open floor plan. Still, metals are quite a trend now, and opting for a partition wall of this kind keeps the space up to date and, of course, lets the light fully penetrate the room. From the simplest bars to the most sophisticated forms of art, you are free to shape your interior any way you want since originality is the sought-after effect.
Versatile folding panels
Ensuring privacy when needed and preserving it airy when wanted is easy with folding panels of any material that suits your interior. Undoubtedly, wood and glass are the most common ones due to their flexibility. Still, folding screens are as appropriate if you plan on separating functional areas in your open-floor bedroom. Think of rattan – trendy, natural, and easy to integrate into any decor.
Privacy-ensuring sliding doors
If your space allows it and ensuring natural light for each area in part is not a problem, you can safely opt for sliding doors that fully separate different zones. With a glass finish, you can efficiently set the border between the cooking and dining spaces yet keep them part of the same room. You can opt for wood-panel sliding doors in the living area since this relaxation setting doesn’t require much privacy. If your home office is part of an open-concept interior, don’t hesitate to consider a barn sliding door that will make sure nothing disturbs the working process.
Partition curtains
This is your no-fail option if folding screens and sliding doors simply do not match your vibe. The airy curtains will successfully separate a living area from a cooking one or the working space from a sleeping one. Easy to open and close, you can instantly make an open-plan interior break into two separate zones. What is best about this option is that it works for any style.
Exclusive macrame divider
The Bohemian-inspired macrame texture used as a partition wall in various forms is a real find for creative souls. This divider suits bedrooms most of all due to their original sense of style that not only separates areas but makes the most of this element by stylish means.
Efficient alternatives to room dividers
Ceiling delimitations
If saving space is a priority, don’t overload it with additional partition walls. Instead, opt for ceiling delimitations and underline particular areas. You can consider different paints, finishes, or decorative elements that would distinguish between two or more functional areas.
Play with colors
Designers claim that painting the walls of the functional areas combined in the same interior with different colors is as effective as opting for partition walls. Not as much privacy, yet zoning the space is 100% ensured. This way, you fully preserve the open-floor concept without risking the lighting conditions for each area in part.
Furniture with a partition role
This option works especially for living rooms combined with kitchens. You automatically set the boundary by placing the sofa between those two areas. To enhance the effect, consider a bold-colored sofa, although a neutral one will separate the zones as effortlessly due to its presence alone.
