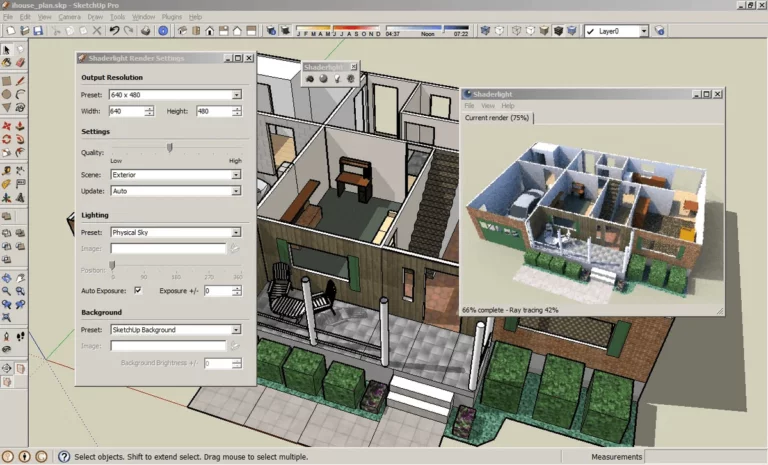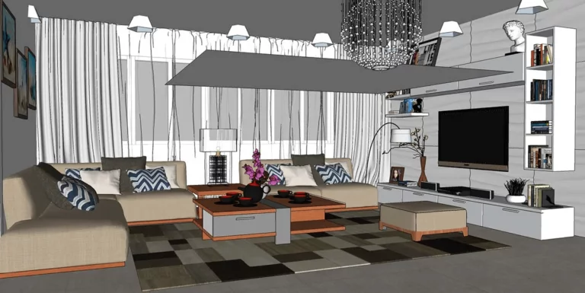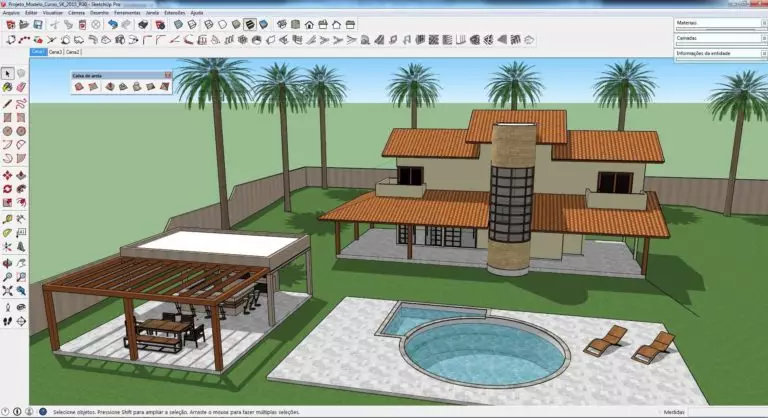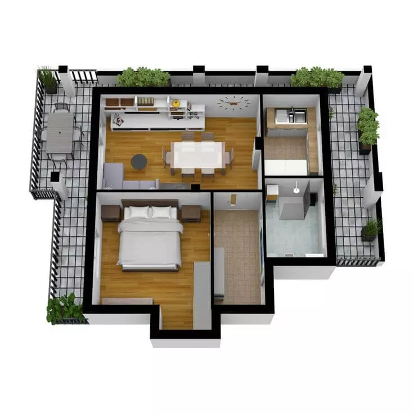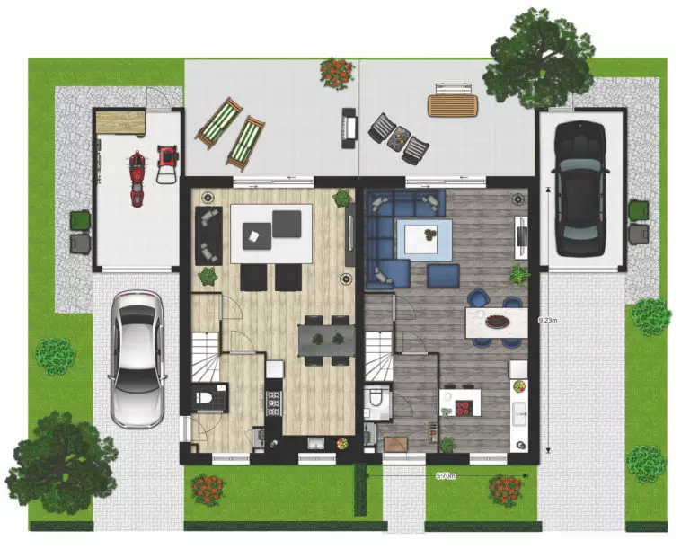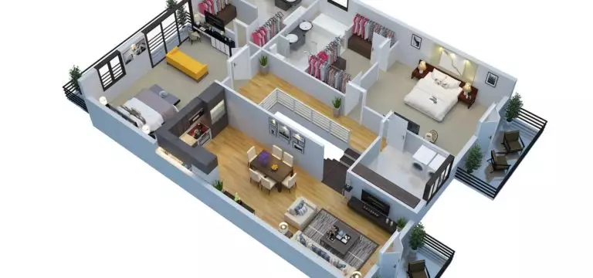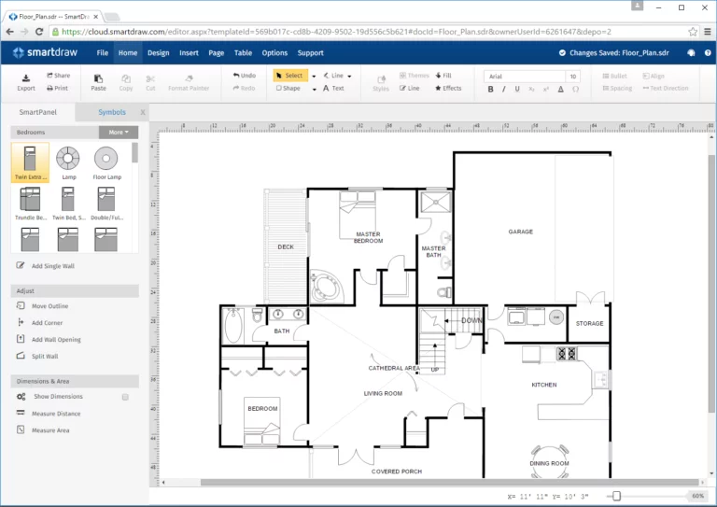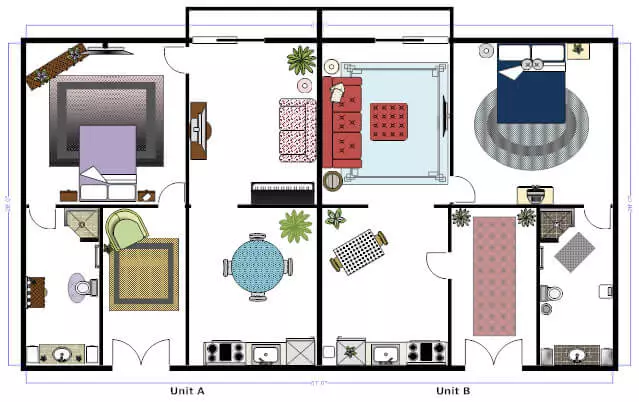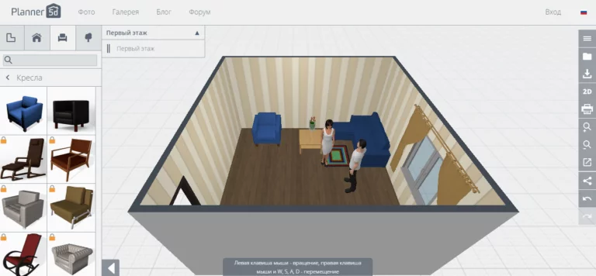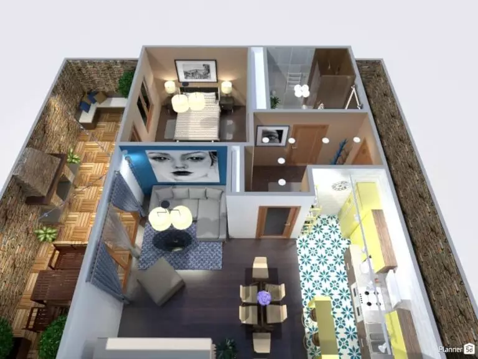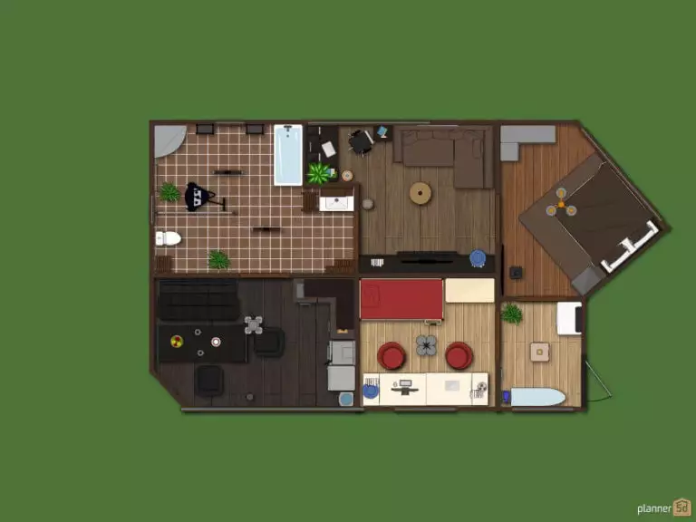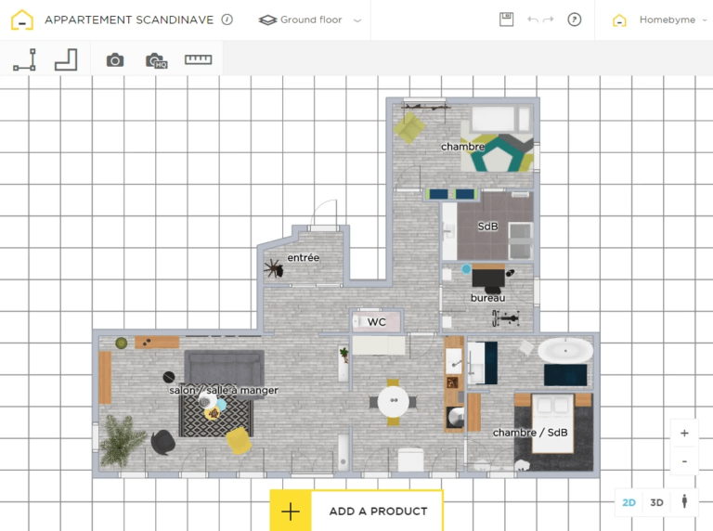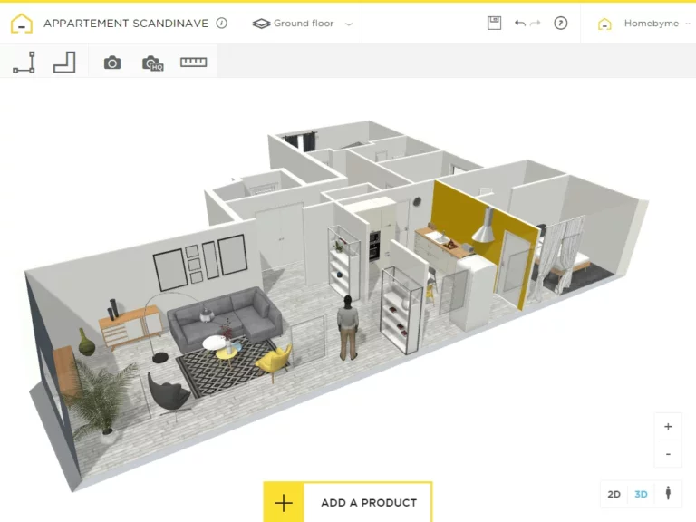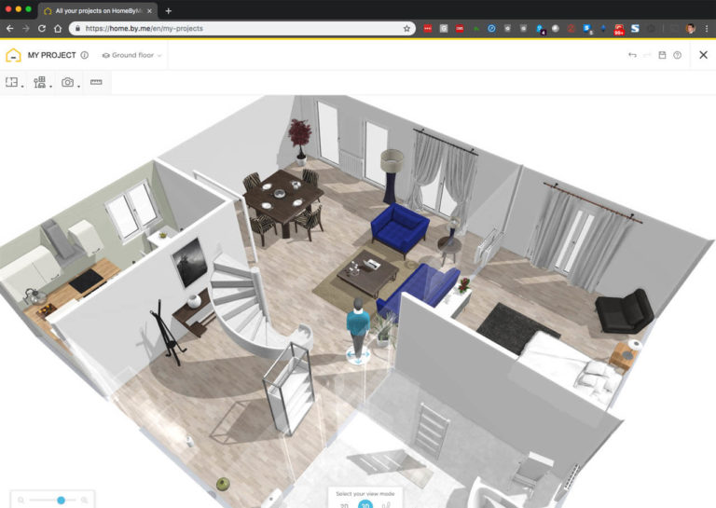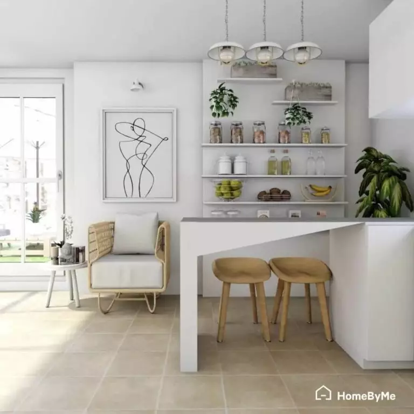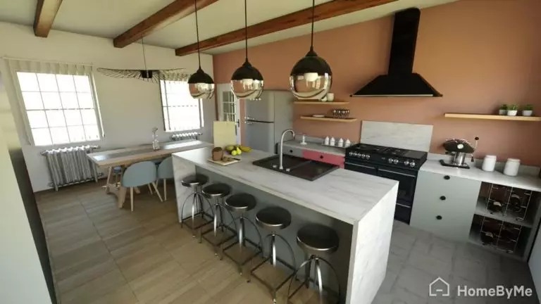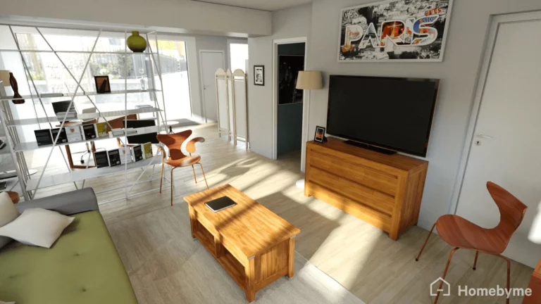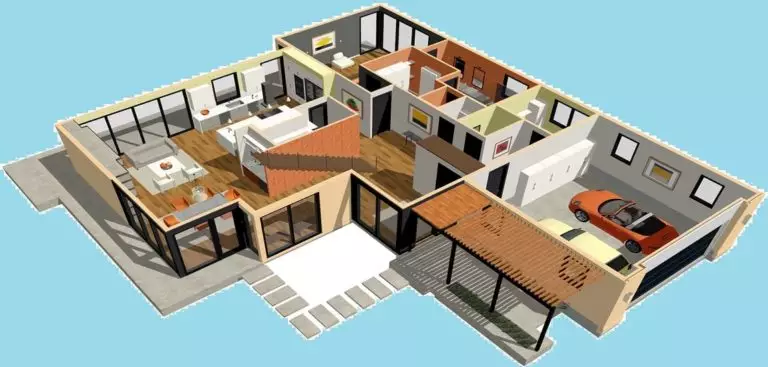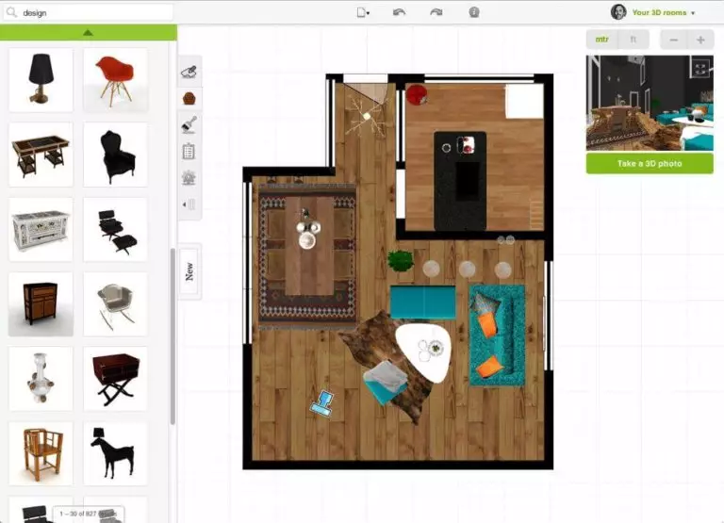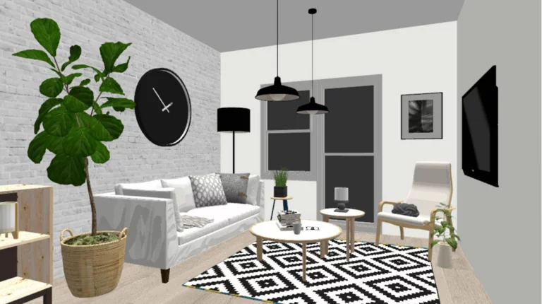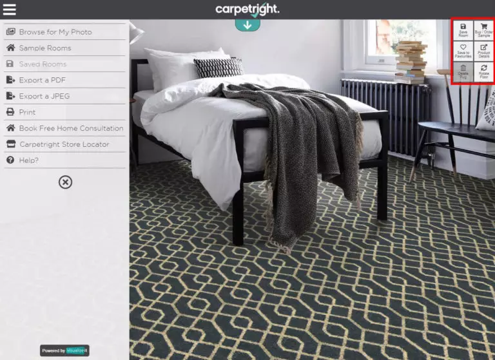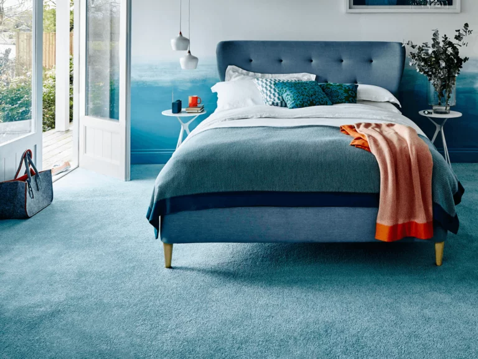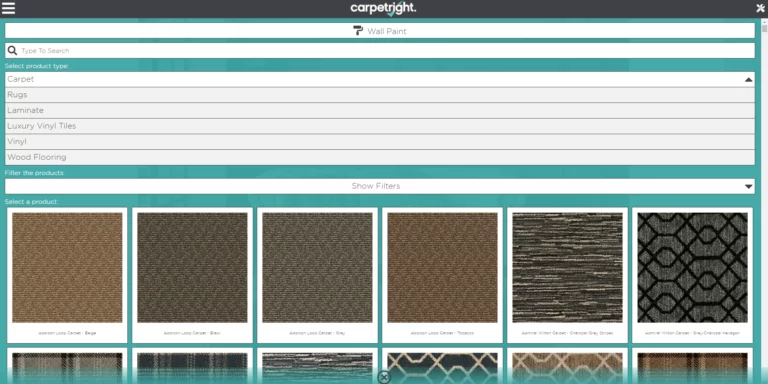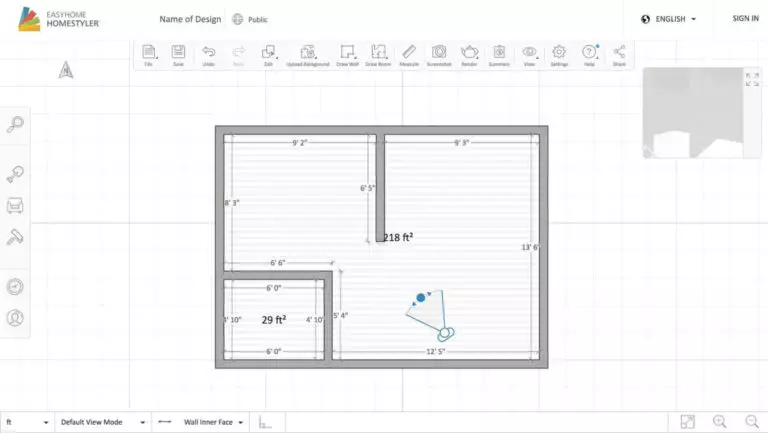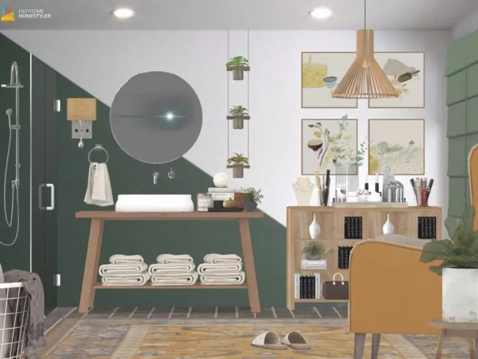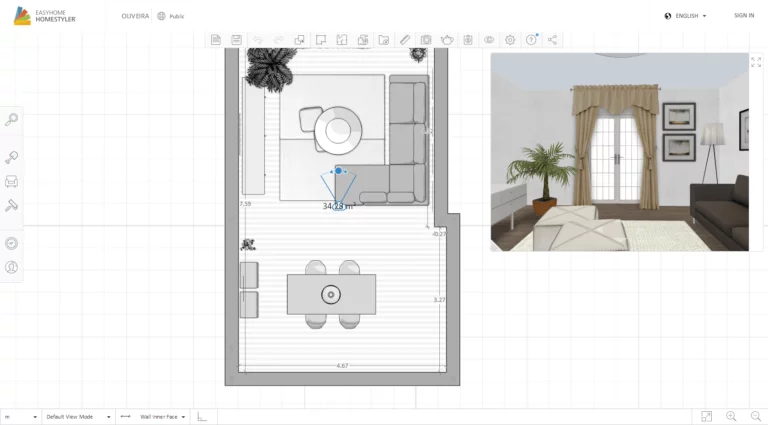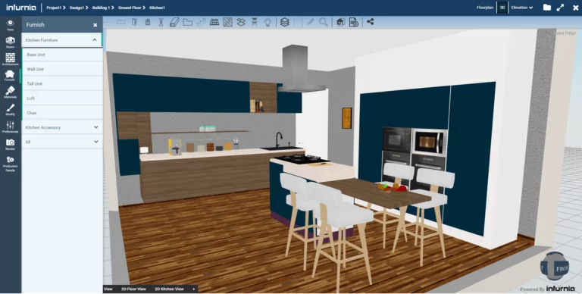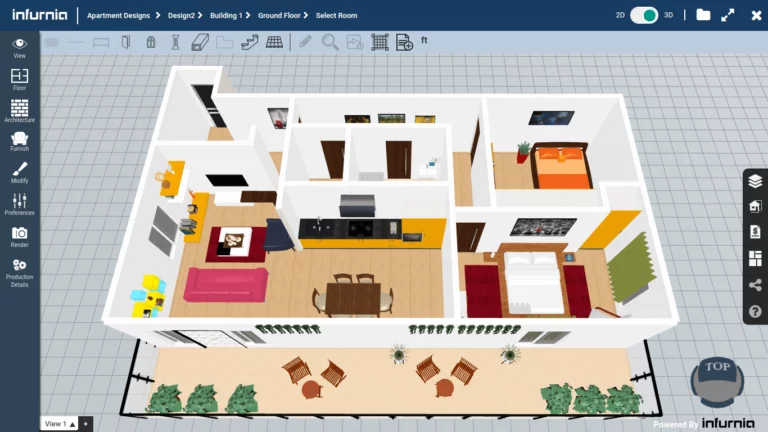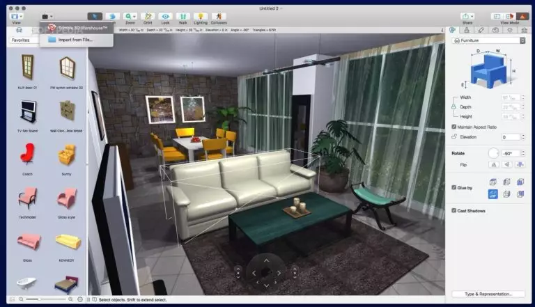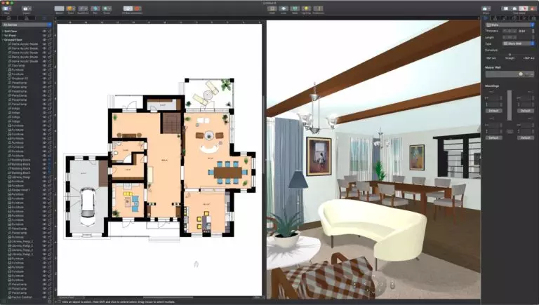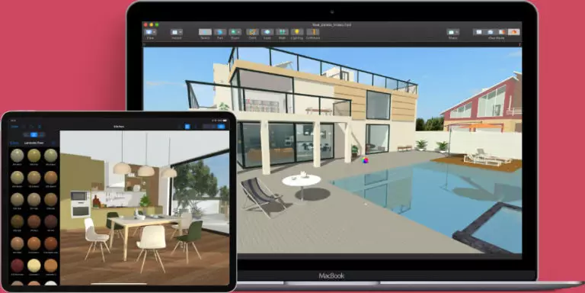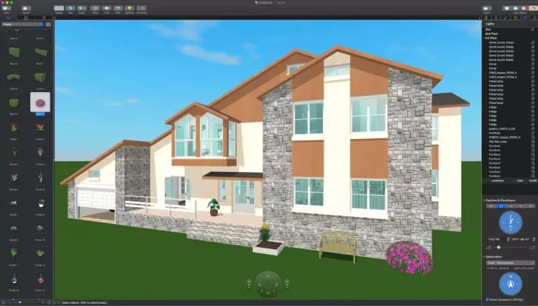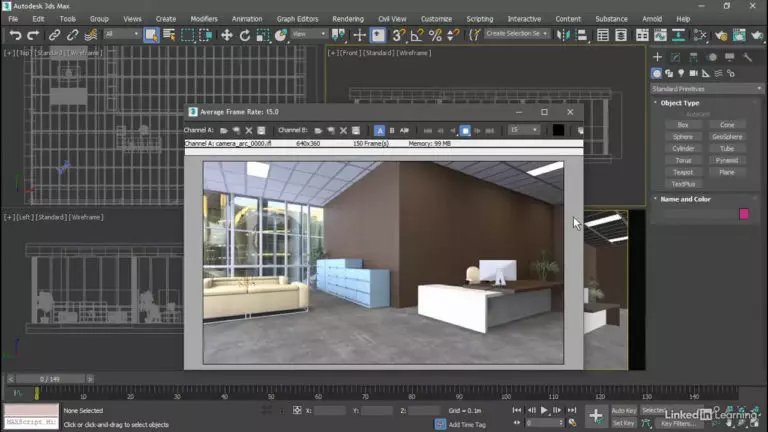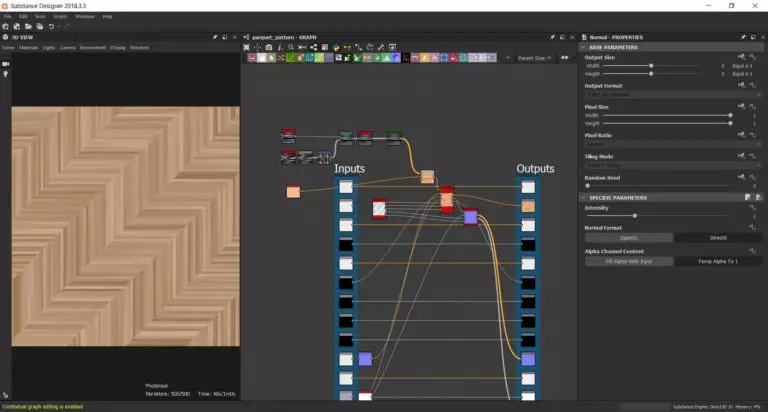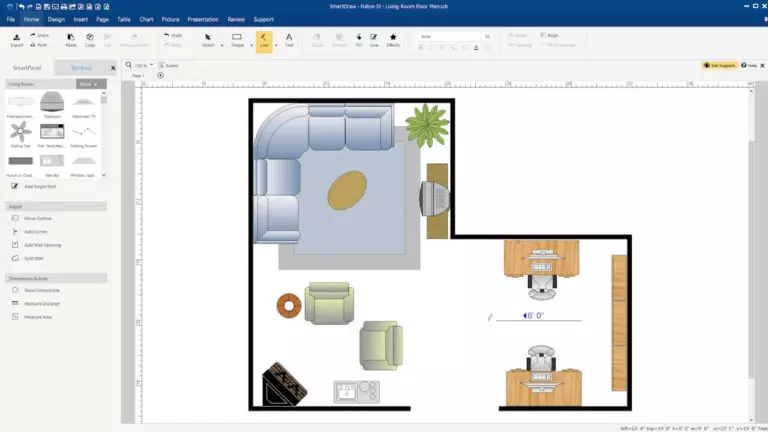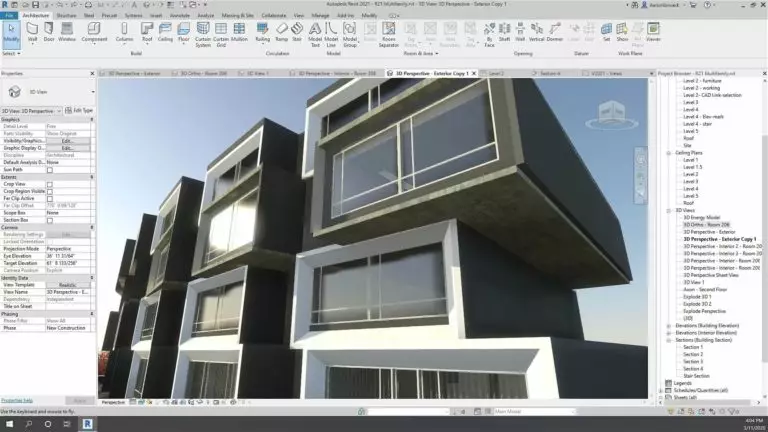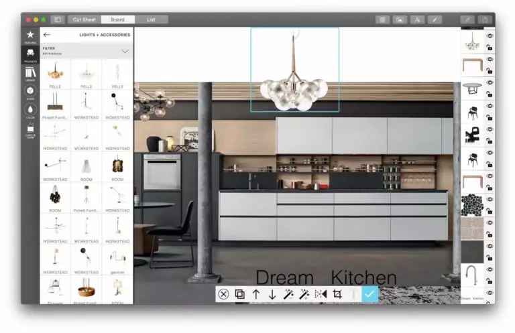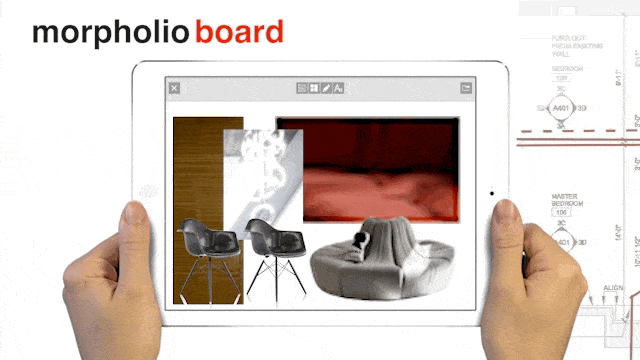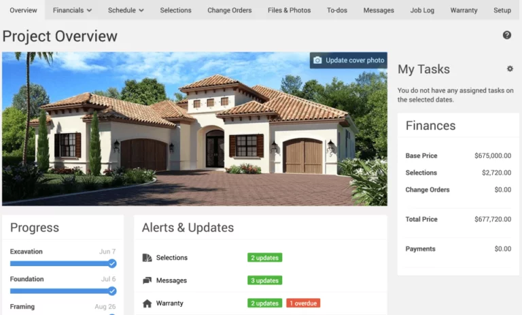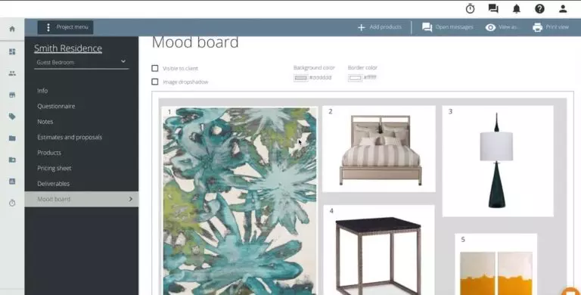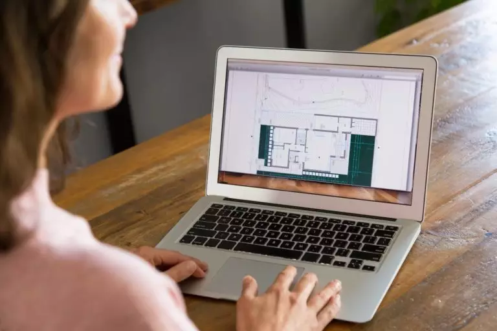
Are you planning a kitchen remodel or a bathroom design? Have you dreamed about an extension to your house for a long time, and now is the time to make your dream come true? Or maybe you changed your home, and now there is a large-scale renovation ahead? Whatever it was, it’s time for you to look for ways to implement the ideal interior for you – and we recommend starting with a clear statement of tasks.
Someone might think that the most challenging thing in implementing a design project is renovation work or searching and purchasing materials. However, this is not entirely true: the most difficult thing is the design project itself, the ability to imagine precisely what you want to get in the end and what your interior will be like after completing all these manipulations. Only after that you can start searching and purchasing materials for decoration, as well as furniture and accessories – or delegate all this to a professional. This also applies to designers, for whom the need for a straightforward project and vision of the upcoming result is a crucial point.
The most obvious way is to render the design project. It remains only to decide how exactly you will do it. The times when drawings and sketches were made by hand or with drawing equipment are gradually receding into the past, and priority is given to special software, tools, and applications, most of which are available for use, are understandable even for beginners, and sometimes are completely free. Let’s find out what software professional designers recommend to us.
Interior design apps and software: the most convenient, valuable, and functional
If you are just planning to try to create your design project using special tools, then it is possible that it will not be easy for you to choose the best. We are ready to help you select software and present a list of programs and applications recommended by professional designers.
SketchUp
SketchUp is one of the most complete and functional 3D design software. It provides powerful functionality for developing home designs with the most realistic view. It has such subtle and sensitive settings that you can imagine that you are drawing all by hand.
SketchUp is available to download and work online today. Simultaneously, the free version is ideal for amateurs and novice users. In contrast, the professional version is perfect for experienced professionals in the field of architecture, construction, engineering, and commercial interior design.
It doesn’t matter what you plan to do with the help of this software – to draw up a design project for the second floor of your house or to develop a scheme for arranging furniture in the customer’s living room – the application will help to recreate the interior in the smallest detail.
Floorplanner
The Floorplanner application allows you to develop the layout and decoration of space in 2D and 3D formats, which can be done online without downloading any software to a computer.
With Floorplanner, you can design and implement a clear and highly detailed floor plan. When you’ve successfully mastered this, you can move on to the 3D Decorating option.
The undoubted advantages of the application are its ease of use and mastery. You can start working with it almost immediately: everything is intuitively clear in it.
SmartDraw
Experienced professionals consider SmartDraw to be a powerful tool for developing floor plans. It is easy enough to learn for both beginners and specialists, and its impressive functionality allows you to cope with even the most complex and highly detailed design projects.
With an almost endless selection of furniture, building materials, and thousands of floor plan templates and samples, you will be able to explore and evaluate an incredible number of design projects and layouts for your new home or apartment. SmartDraw’s only downside is that it is only free for the first seven days, so if you plan to use it longer or for multiple projects, you may have to buy and install the full version.
Planner 5D
Planner 5D is the best tool for those who decide to start developing their home design independently. Like the free version of SketchUp, this tool allows you to feel like a creator without wasting time on long and complicated training.
With Planner 5D, you can start building your own floor plan or use a template that’s perfect for quickly creating a floor plan if you don’t have the time – or the design you’ve come up with isn’t overly complex. The software runs on iOS, which means you will be completely mobile in your creative impulses. Besides, all your projects can be subsequently printed as photorealistic sketches.
HomeByMe
HomeByMe is one of the favorite tools of professional designers. The ability to use all its functions for free is a big but far from the tool’s only advantage. Its main advantage is still considered the extensive catalog in which numerous partner brands place their products – and you just have to choose the furniture and decor that suits you, and in almost real-time.
You can get started from anywhere – from design, furnishing, or decoration, and switch between 2D and 3D formats if you want.
Roomstyler 3D
The most significant advantage of this software is that you can design your room’s interior in literally a matter of minutes. You can also try on and finally approve furnishings and decor using the products uploaded to the library from various partner brands. Thus, you will already have a list of goods for purchase when you finally approve the project and find the time to implement it.
A significant advantage of Roomstyler is its excellent usability. As with HomeByMe, it is effortless to use. This means that it is so intuitive that even beginners can easily and quickly advance in its application. However, the software is accompanied by a special training video, which details all the excellent tool’s features and functions.
Carpetright Visualiser
Suppose you’re thinking of changing your flooring. In that case, the Carpetright Floor Visualizer can help you imagine how your room will look with a new floor – carpet, vinyl, wood, laminate, porcelain stoneware, or quartz vinyl. All you need to do is take a snapshot of your chosen room and upload it to the renderer. You can set the color of the walls and the type of flooring right in the app. If you wish, you can create and save several projects at once, from which you can choose the best one by comparison, when thoughts calm down a little.
Easyhome Homestyler
This fantastic tool is an excellent opportunity to organize your plans and ideas for the upcoming renovation that are swarming in your head. The software is free, and its functionality includes everything you need:
Suppose your budget is limited, but you like to experiment, and you need an intuitive, easy-to-learn tool that will provide an impeccably accurate visualization of your future home or apartment. In that case, this application is for you.
Infurnia
This exciting platform enables architects, interior designers, customers, and suppliers to successfully and seamlessly collaborate on projects. The most attractive features of Infurnia include:
While Infurnia’s software is not considered very stable, it is nevertheless excellent in usability: you can figure it out much faster than you think.
Live Home 3D Pro
Thanks to this app, you can successfully develop detailed layouts and furnish both individual rooms and the entire house or apartment as a whole. After drawing up a project in 2D format, the program automatically converts it to 3D design. The desktop version (the software can be installed on both Mac and Windows) offers advanced drawing tools, sample facades, a material library with thousands of appliances and furniture, and customizable material and lighting editors. Geolocation and daylight settings help you design lighting scenarios, and tour videos that can be recorded around the clock can be generated and exported as Ultra HD files.
Besides, the developed materials can be saved and shared in several file formats. Also, the cost of this software is very reasonable, so private designers often use it.
Substance (from Adobe)
Adobe Suite software enables designers to create and add detailed digital textures and materials to their designs. Divided into several applications:
Combine existing materials and upload new ones using your own photos and scans in the highest resolution. For projects requiring detailed reference material, Substance’s 3D texture set is ideally complete.
Morpholio Board
Morpholio Board is a product created by a team of talented architects. The app includes digital tools for sketching, logs, and creative control. Morpholio Board has become a unique solution with many advantages:
The application was initially available only for mobile devices on the iOS platform. However, there is now a Mac desktop app to help designers tackle the complex technical challenges they face daily.
CoConstruct
Whether you are an interior designer or landscape designer, architect or professional builder, you will find CoConstruct extremely useful. This app has a somewhat distant relationship directly to the creation of sketches and the development of design projects; however, it effectively serves related aspects, including:
The templates and documents provided in CoConstruct will also allow you to cope with your daily routine and control your finances much easier and faster. Coordinate site and office trips, create timesheets, purchase orders, and invoices – all in one great software.
Mydoma Studio
Created specifically for interior design professionals, Mydoma Studio offers everything a professional needs. Among other things, the functionality of the program includes the following features:
If you wish, Mydoma can be embedded in your own website with your company’s brand name. Also, in the software, you can form so-called design packages with your ideas, getting a good income on them. Mydoma also integrates with networks and applications such as QuickBooks, Zapier, and Facebook, allowing you to create customizable reports on site performance and the effectiveness of your personal progress.
Top interior design software, tools, and apps (free and paid): Conclusions
Perhaps you can now add the tools and apps you recommend to this list – or are all still unknown to you. Feel free to try each of them: we do not doubt that you will find at least one or two that you find most comfortable and practical. We do not guarantee that you will become a professional designer with their help, but the first step towards this will definitely be taken.
