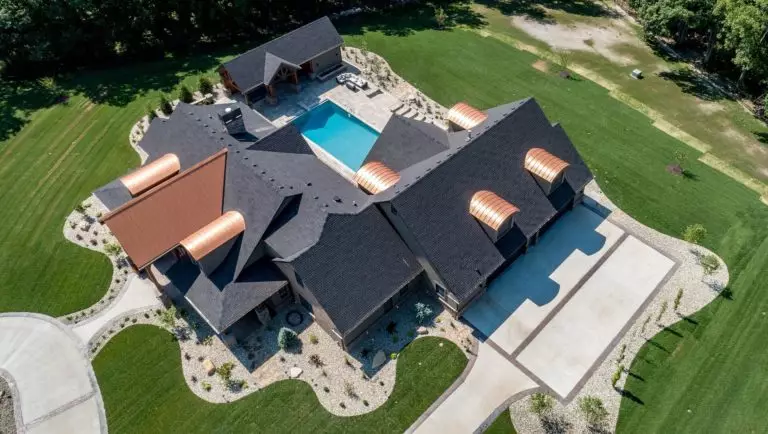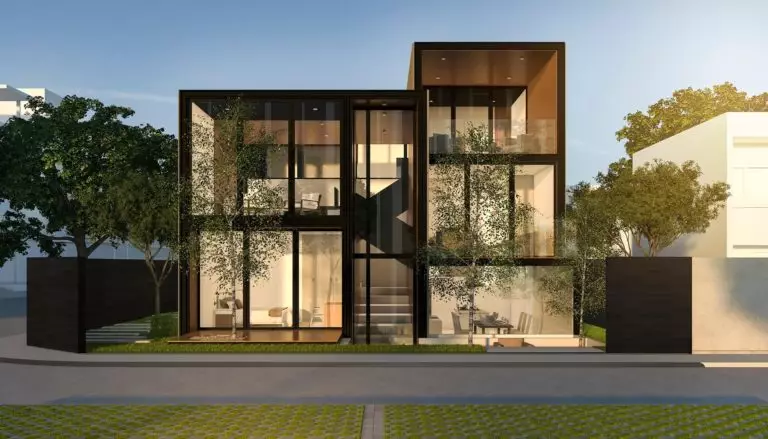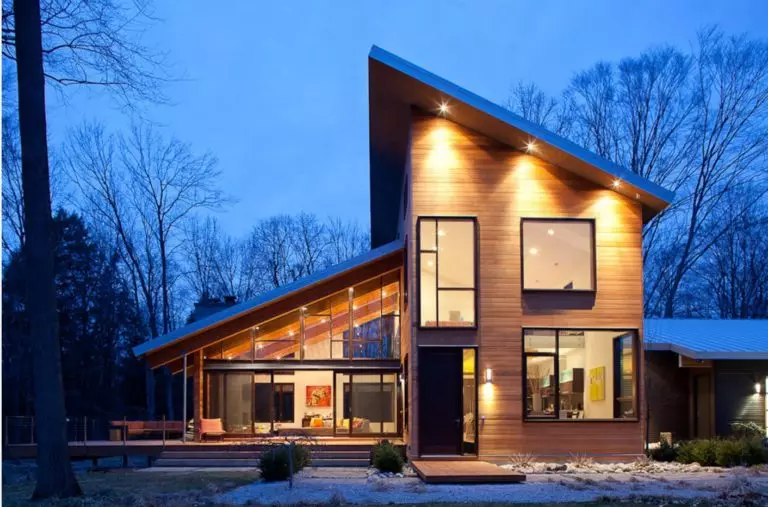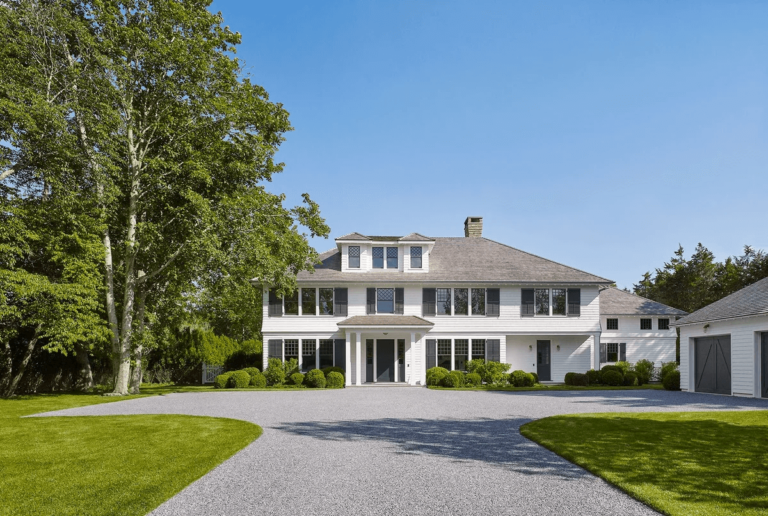Floor plan mistakes and how you can avoid them

Choosing the right floor plan is a process that every homeowner goes through when designing their home. You choose a home that you feel best fits your needs, and then once you move into it, you realize that something is amiss and doesn’t meet your standards. What could it be? Usually, when homeowners have trouble settling into their new property, the problem often comes in the floor plan of the place.
The floor plan not only determines your impression of the home but also influences the way you feel about the property. Many homeowners today end up making several mistakes in finalizing the right floor plan for their homes.
In this article, we take a look at the most common floor plan mistakes and just how you can avoid them on your property. Stay with us as we delve deep into the science of floor plans and the mistakes homeowners make. You can also read about metricon home designs and floor plans to see what they have to offer.
Assuming floor plan will meet their needs
The biggest mistake homeowners tend to make is to assume that every floor plan would match their needs. This isn’t necessarily true. Homeowners forget the importance of picturing their own family in the floor plan and eventually end up ruining the missed opportunities once everything has been finalized and they have moved into the property.
Always keep an eye on the important items such as the stairs you will have to climb, the distance of the kitchen from your bedroom and whether there is enough sunshine coming in. Also, have your preferences clear on how you want the living room and lounge. Do you prefer an open kitchen or one with partitions? Make sure you know your answers to all these questions, as you may get to face them during the process.
Overlook upgrades
If you are finalizing a home design, you should preferably ask to see a model homemade by the developer with that very floor plan. Once you see a model home, you should not overlook your upgrades. If you do have any upgrades or changes in mind, now is the time to bring them up and talk to your agent about them.
One of the biggest mistakes you can make is to get sold to the floor plan your designer has made without actually mentioning your upgrades. Know what you want and be vocal about it in front of your designer. Do not let design elements you disapprove of, pass in front of your eyes.
Assume you are crazy for not understanding drawings
Do not assume you are crazy for failing to understand the floor plan drawings your designer has made. If this is your first time designing or setting your own home on paper, it is more than likely that you will fail to understand the drawings your designer has made.
If you fail to understand the drawings, do not think you are crazy for your lack of interpretation. Always bring this up in front of the agent you are working with to let them know that the floor plan needs to be clearer. Most homeowners are lost in inference and are eventually surprised to see the end result. And, because they didn’t object to the floor plan in the first place, they cannot say anything about the end design, even if they don’t like it.
Inability to measure furniture
Do not just assume that your existing furniture would fit inside a floor plan, even if you do not measure it. Different rooms come with different measurements, and it would be naïve of you to assume that your current furniture would fit into the new space, even if you don’t have it measured.
Once you see the size of your bedroom or your living room in the floor plan, you should preferably put it on hold and have your existing furniture measured. You can also have your own rooms measured so that you have a basic benchmark in mind. The benchmark you have in mind can then be used as a sample for the future.
Not imagining guest spaces fully occupied
A typical floor plan, even when you see a model house, can be misleading because the space isn’t occupied. Once you oversee a floor plan, you should make sure that you imagine it fully occupied. Have an idea of what your floor plan will look like once it is fully occupied to the brim.
Now is the time to use your imagination and know what your floor plan will look like when you are entertaining guests. Keep in mind that your place should have enough room for everyone to get together and mingle. There should be room for dancing, serving, mingling, and whatnot.
Forgetting the location
While you can always change your floor plan in the future, with some architectural revamp, you can never change the location of your space in your lifetime. Hence, the next time you see a floor plan, remember that you are stuck with the location for life. The floor plan can be changed, but the location cannot be changed.
Hence, you should make sure that the location you choose for your floor plan is perfect for use and is not a compromise by any means. Location matters and should be perfected.
Not taking family’s perspective
If you are thinking of moving in with your family, you should ideally take your family’s perspective as well. If your family will live in the same house, you shouldn’t make the mistake of keeping the floor plan limited to yourself. You can see how your kids, significant others, and other family members react when they see what the model house or the floor plan looks like.
You can finalize a decent floor plan for your new property if you avoid all of the aforementioned mistakes. Homeowners do commit these mistakes when buying a new property and end up lamenting their poor choices.



