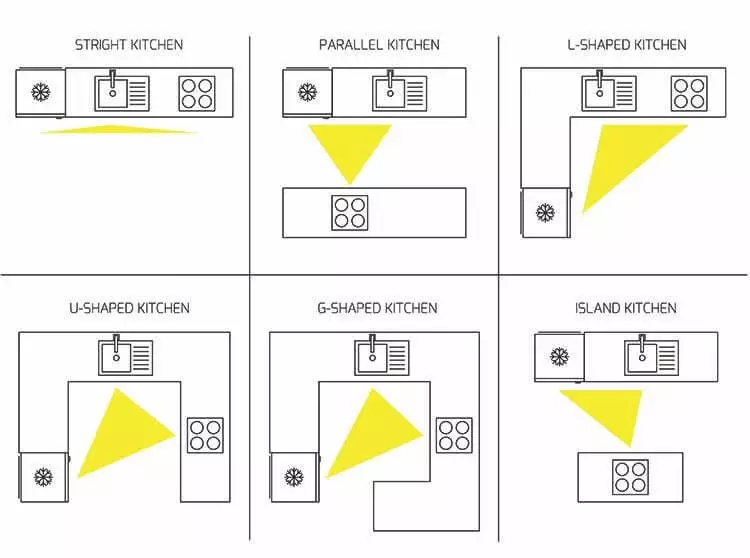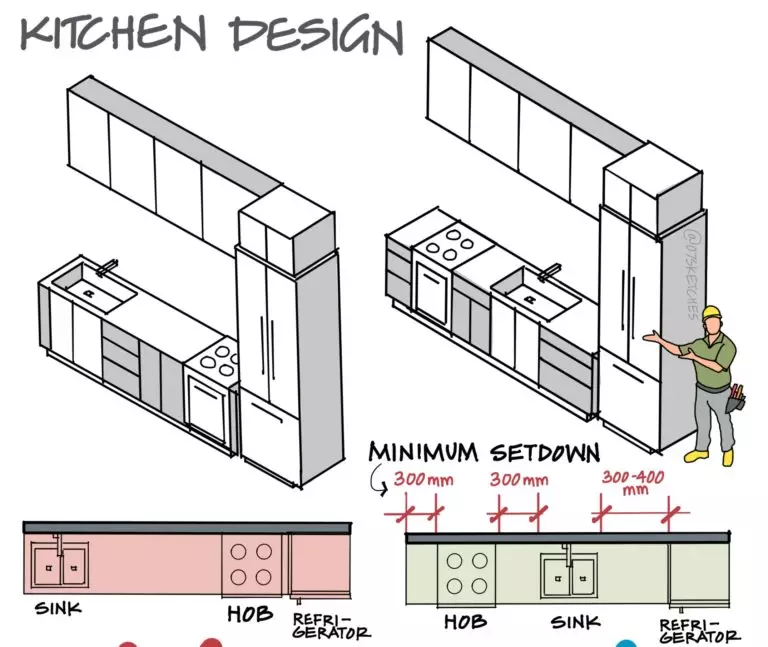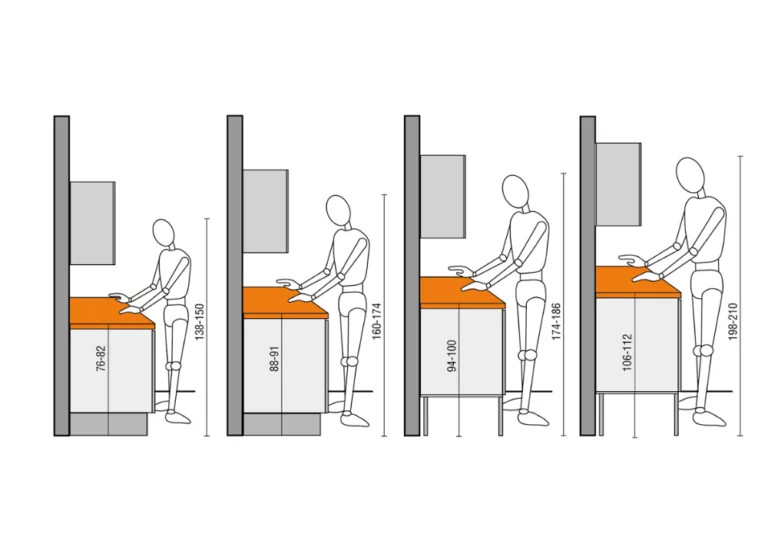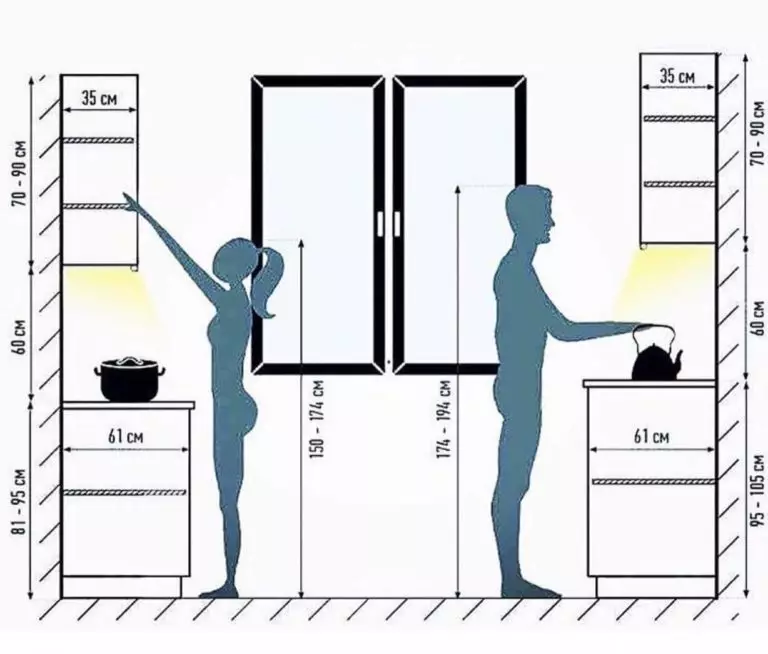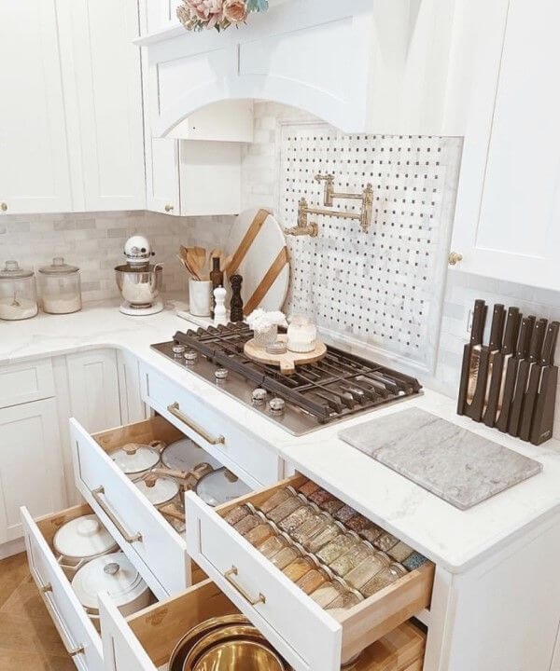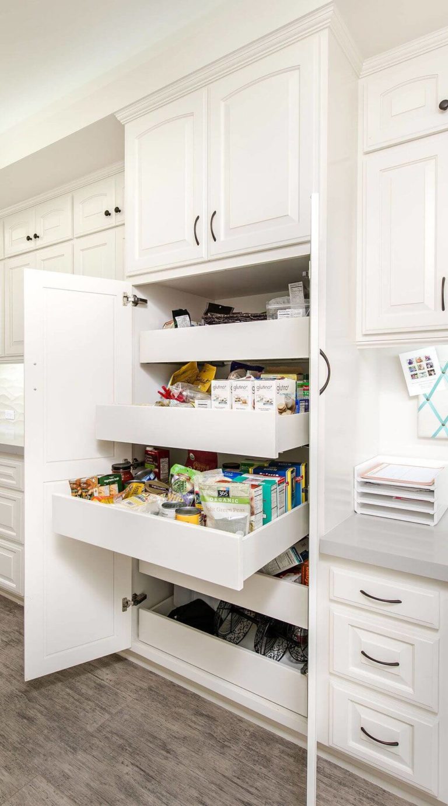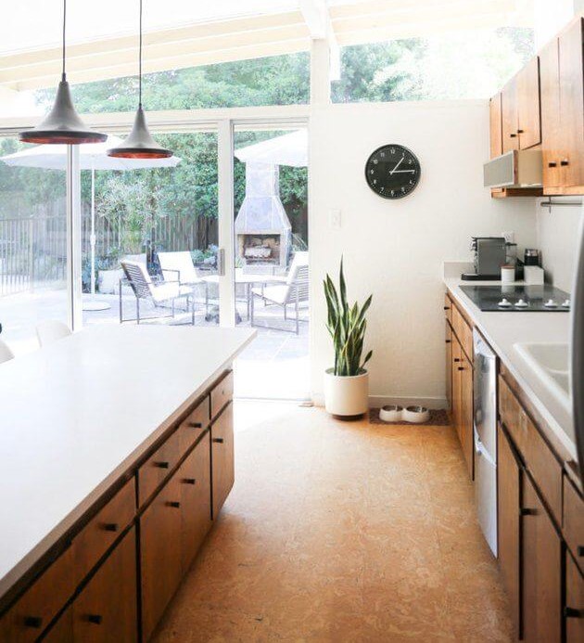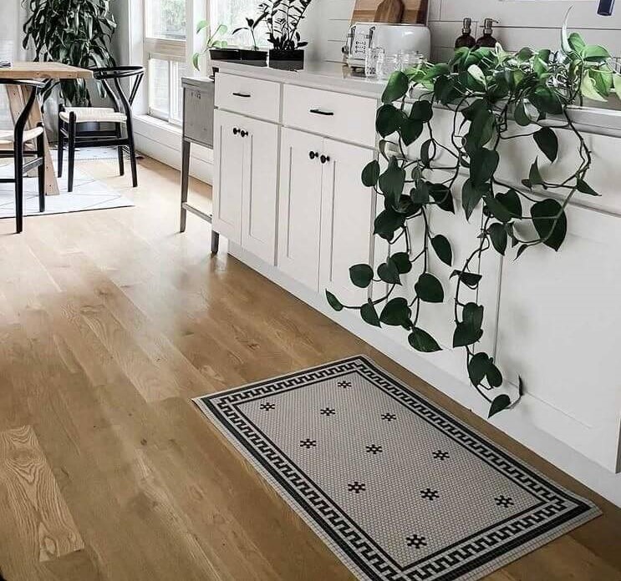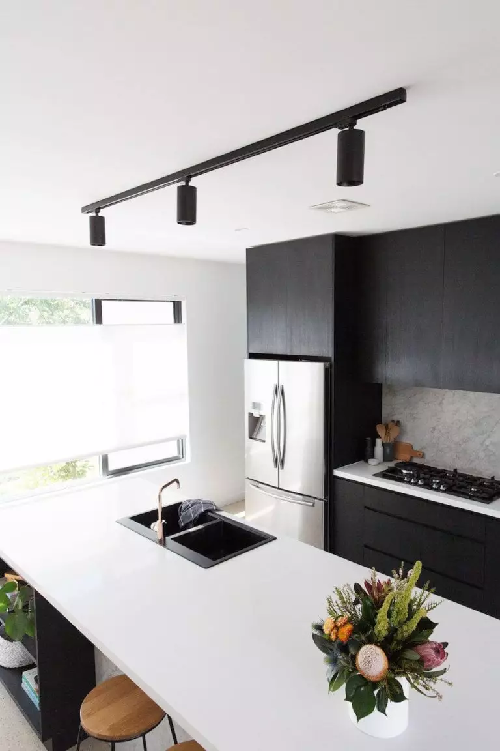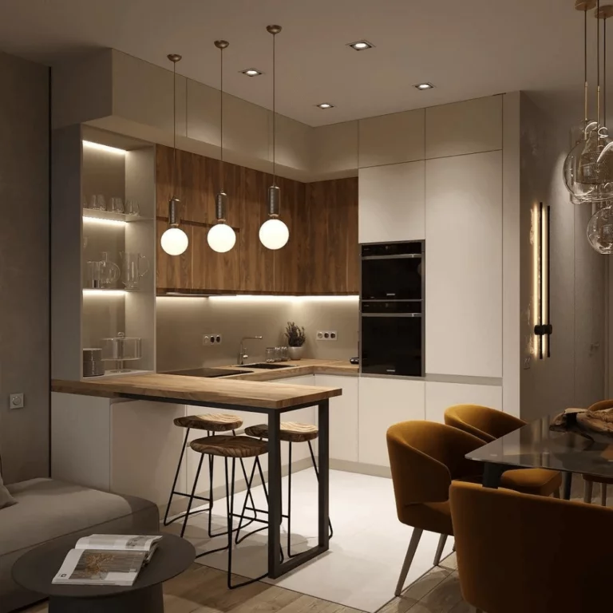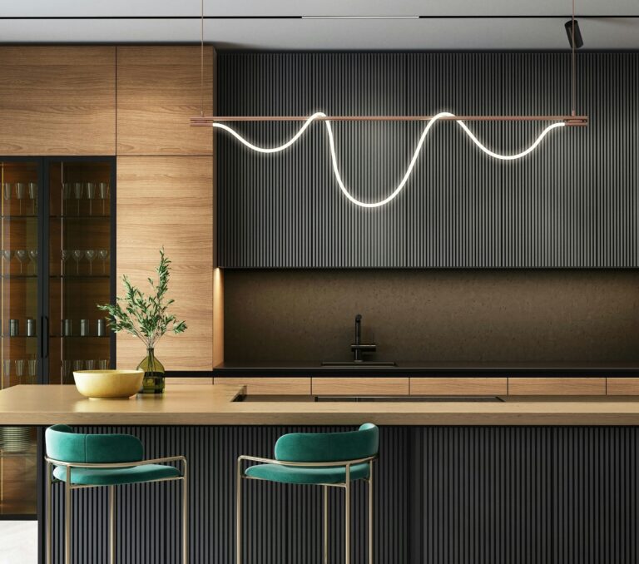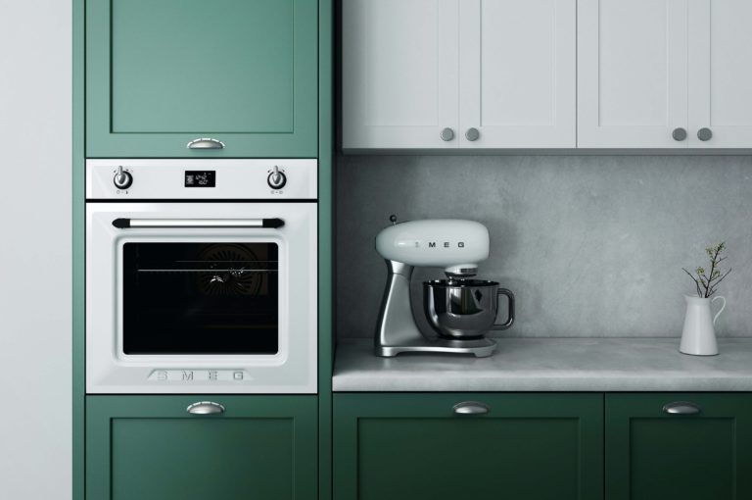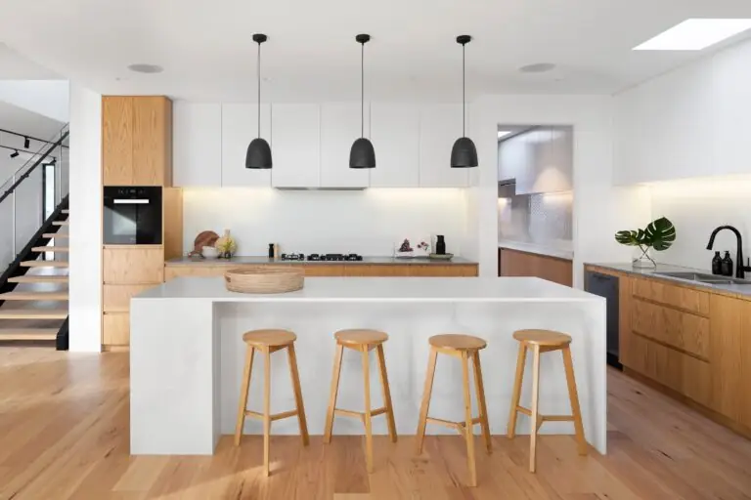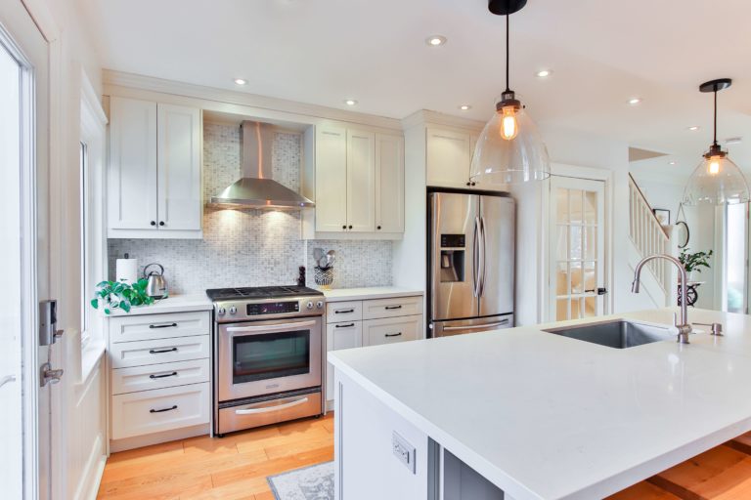
A perfect kitchen design is not only about a flawless combination of colors and materials, an appropriately chosen style, and an original decoration solution. The underlayer always consists of a comfortable kitchen design so that one can use this functional space effortlessly. This is why “ergonomics” is invited to take part, which literally means the “work laws”. There are a few principles that should be followed to ensure an ergonomic kitchen, implying the slightest amount of stress and effort while using this functional area, which is more or less revolving around cooking. Let’s get them one by one!
Kitchen work triangle
The first formula comes to the fore with the efficient navigation between the three common work spots in the kitchen – sink, stove, and refrigerator. This is where the renowned “kitchen work triangle” concept shapes the kitchen layout.
Experts suggest that the space between those three spots should be minimized as much as possible to save energy and time while walking from one work area to another. Of course, it depends on the kitchen type, although the concept stays the same – as efficiently as possible.
Working and reaching heights
A well-thought cooking area adds pleasure to the cooking process and makes the most of your experience in the kitchen. Height plays a major role in this sense. With specialists saying that one height or another works best, it is more efficient to stick to a personalized height. Here is how it works! The preparation space should be 3 to 4 inches (7 to 10cm) below the elbow level so that you can easily reach the area and effortlessly deal with your task.
The cooking area, such as where the stove finds itself, should be a few more inches even lower, say 5 to 6 inches (12 to 15cm) lower than the elbow level. If you wonder why, the answer is simple. This way, you can avoid splashing anything hot on your hands or face.
The upper cabinets should start a few inches higher than the shoulder level, while the top shelves should go slightly above the eye level so that the homeowner can easily reach the kitchen belongings stored there, although the top shelf better goes with items not heavier than a box of cereals or a bag of rice.
Storage system
To efficiently reach the kitchen belongings, one should store them according to their requirement. Everything that you use daily should be placed the closest to the countertop. The least used items should find their place in the top or bottom row of cabinets. And least but not last, the frequently used items should be stored somewhere between those two.
Quick tip: if possible, avoid shelves for the lower cabinet level and consider extensive drawers instead. It will add much more efficiency to your cooking process without bending.
Comfortable flooring
You can enhance comfort in your kitchen by improving the flooring quality. Such floor covering materials as cork and bamboo tend to be softer on feet in contrast with tiles if you step a lot from one spot to another or use to stand for a long time at the stove or sink. To add even more comfort, think about a floor mat in the cooking area, which feels convenient for you and protects the floor cover, particularly if natural materials are put at stake.
Efficient lighting
Light plays as much an important role in the comfortable layout of the kitchen. Besides the irreplaceable overhead light sources that evenly throw light on the whole space, you should also consider task lighting to brighten the functional areas. Perfect in this sense are LED strips all over the working area that come in handy both during the day and at night.
Kitchen accessibility
The main aspect regarding kitchen ergonomics is that it has to ensure the homeowner’s comfort, which means that each of the earlier mentioned principles should be personalized. If the kitchen is being designed for an elderly or disabled person, everything should be adapted to the specific needs so that everybody can benefit from the kitchen efficiency.
The previously mentioned rules apply here as well, although they may require a second thought in terms of accessibility. Consider the following aspects for easier kitchen layout planning:
