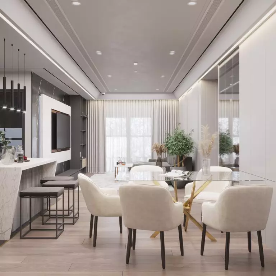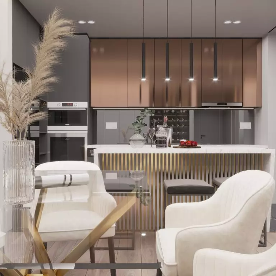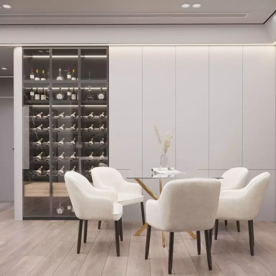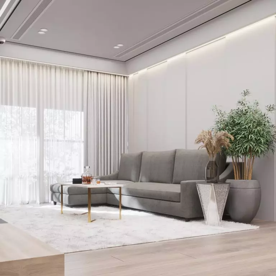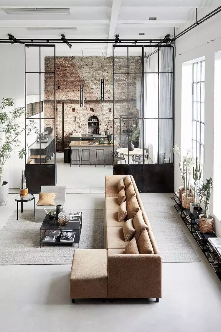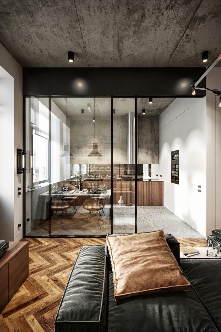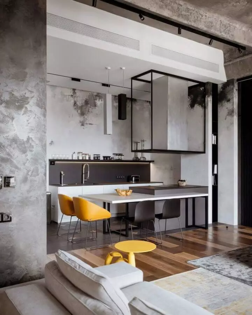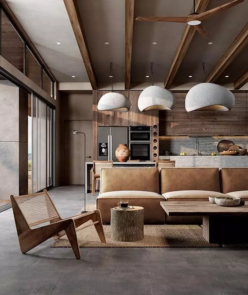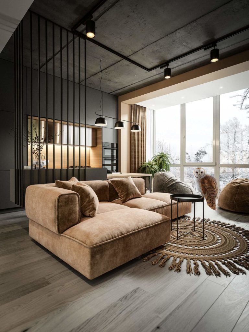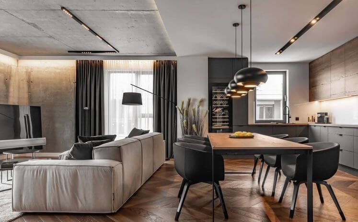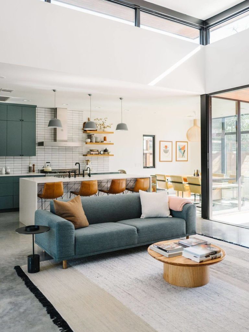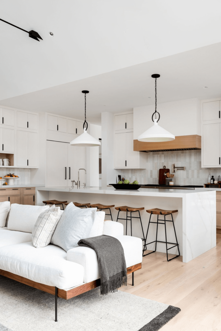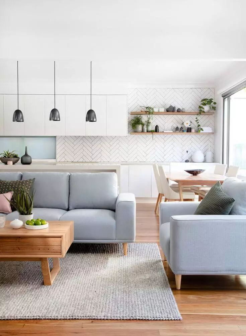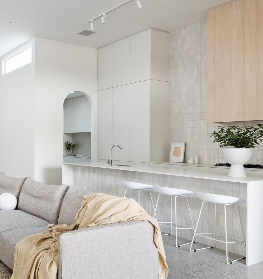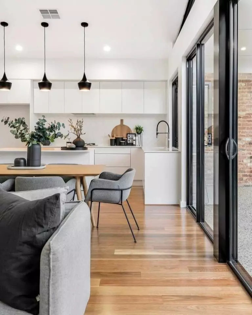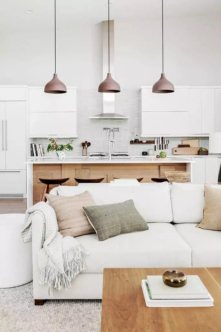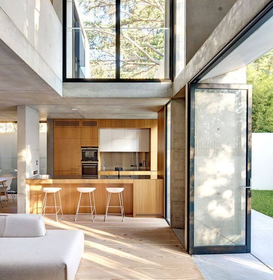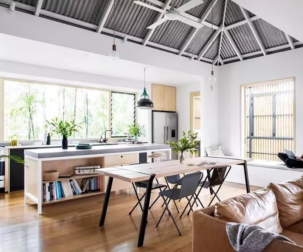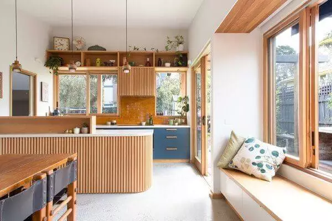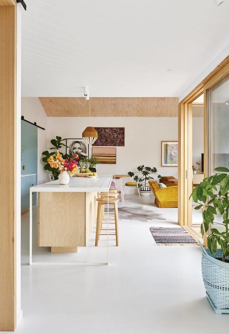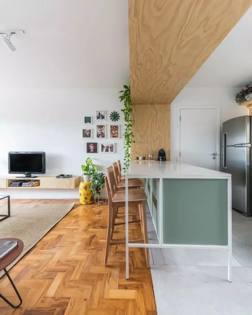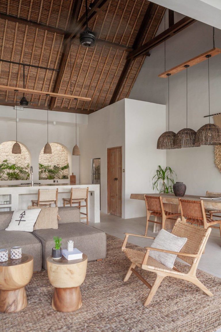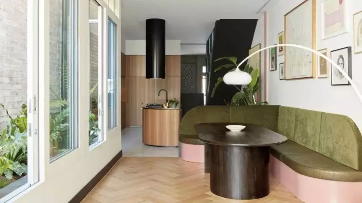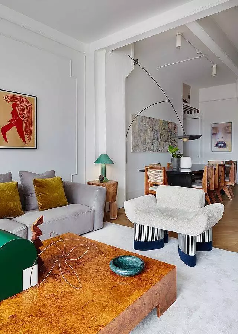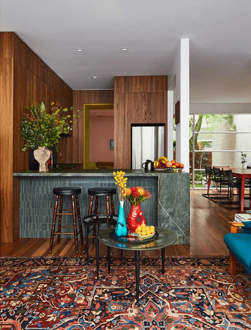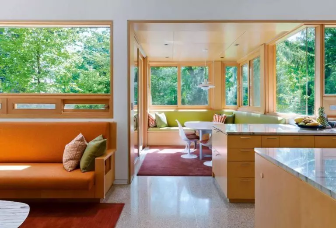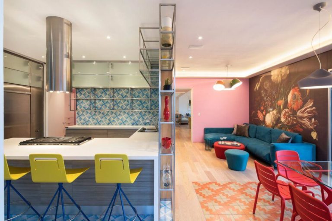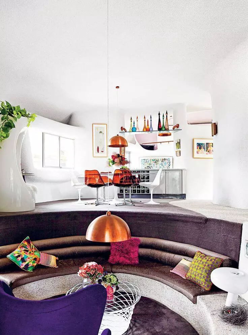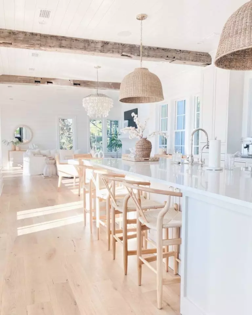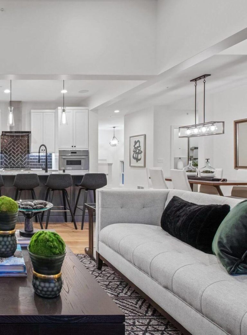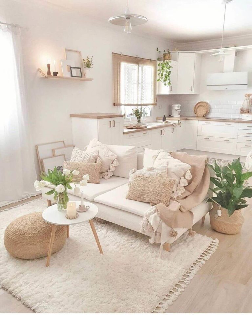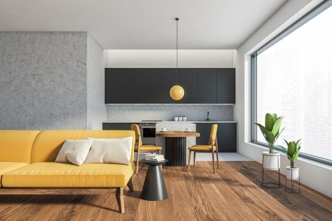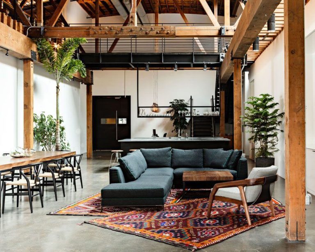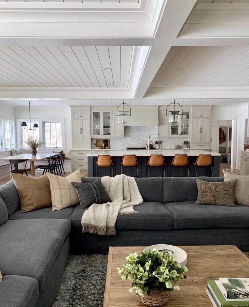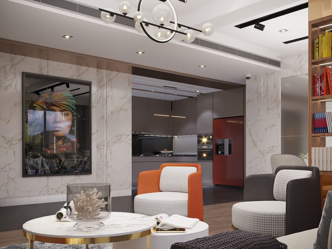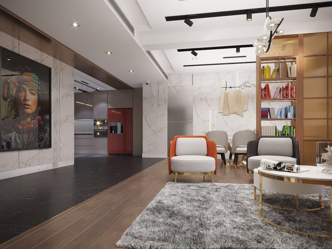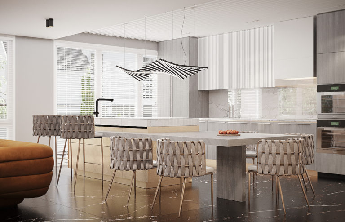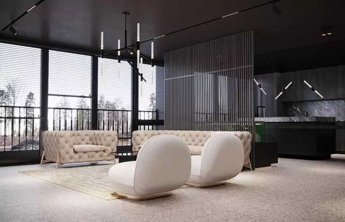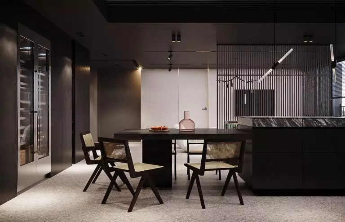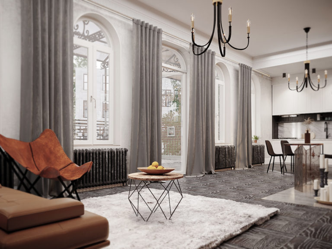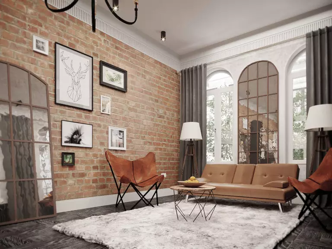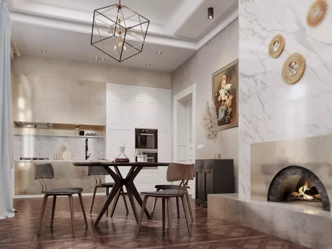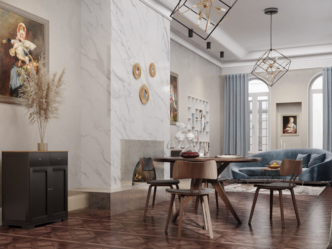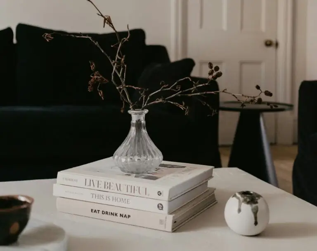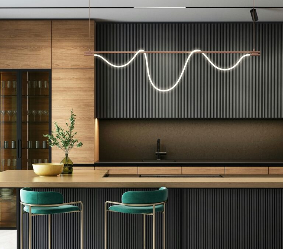Kitchen-Living Room Combo 2024: Design Ideas and Trends
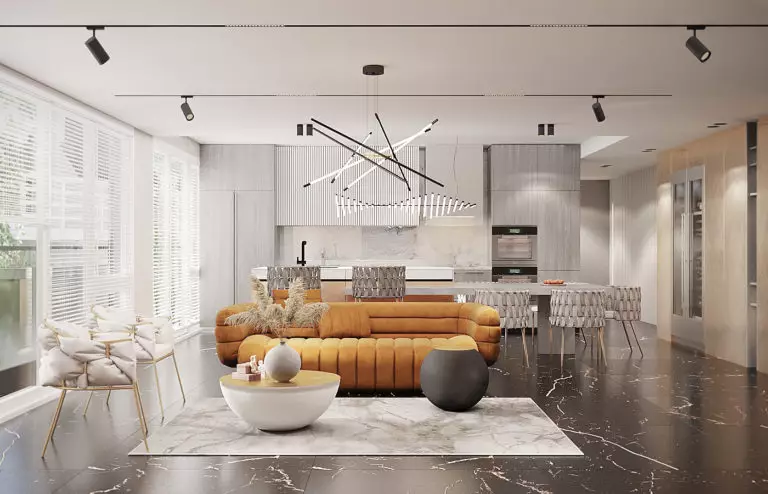
Combined spacious rooms are still in trend in 2024. In open-plan apartments and country houses, the kitchen and living room space is increasingly combined, giving room for imagination in interior design. But it is not enough just to combine rooms of different functionality. It is also necessary to perform the correct zoning of the living room and kitchen. Moreover, the designers are ready to offer original solutions for dividing rooms, which can be easily applied in a city apartment or a country house.
If the kitchen and living room are combined – how to divide them into zones? The simplest solution seems to be the creation of temporary partitions. How to separate the kitchen from the living room with a curtain or folding screen? Should these partitions be temporary? All these issues can be solved only in the context of a specific space, knowing its area and plan. But ready-made interior design options here can be just as useful as examples or sources of inspiration.
Purpose of a Combined Design
The living room and the kitchen are two areas in the house where people spend a significant part of their time. In the traditions of different cultures, receiving guests and preparing meals for a hospitable table calls for the unification of space for the hosts’ convenience. But having made a general plan, the owners of such housing are faced with the need to visually or functionally delimit these premises while maintaining their advantages.
You can combine a kitchen with a living room for various reasons:
The area where there is not one, but two functional zones in the house needs to be correctly delineated. The separation of the living room from the kitchen may be nominal, but it will provide comfort for all residents. Relaxing in the living room will not be accompanied by the smell of food. And if the living room is the only one in the house, the correct zoning will allow you to allocate a place for relaxation, which will not interfere with evening gatherings in the kitchen.
Main Functional Areas in a Kitchen-Living Room Combo
In the combined space of the kitchen-living room, it is customary to distinguish the following functional areas.
Each zone is essential and necessary in the kitchen-living room combo; you just need to combine them in space correctly.
Pros and Cons of a Kitchen-Living Room Combo
Advantages
Drawbacks
Kitchen-Living Room Combo: Modern Styles
Stylistic harmony is essential. The design of the kitchen and living room combined must fully comply with the general concept of interior design. To correctly combine decorative elements, you need to follow some crucial recommendations.
When it comes to the style itself, you should choose the one that suits your liking, fits the overall interior design, and keeps pace with the latest trends. As regards the latter, we are ready to suggest you some functional and stylish ideas for a modern design.
Industrial
It is a combination of concrete, wood, and metal. Despite the laconicism, the industrial-style interior requires space. Decorative beams are used; all essential elements are installed.
It is better to imitate brickwork with textured wallpaper or photo printing.
Scandinavian
Lovers of snowy spaces, perfectionists choose the Scandinavian style in crisp colors. Besides various shades of white, from boiling white to the yellowness of baked milk, other natural colors of a winter landscape are acceptable: blue, gray, light brown.
To have more light, you can completely abandon the curtains. For the evening – install a lot of spotlights.
Eco-style
Eco-oriented interiors are an up-to-date solution. Only moderate natural colors, warm shades are used. Decorative elements that accentuate the base are allowed. True motives plus natural materials are two fundamental principles of eco-style.
It is essential to match the wall with the floor finishes when choosing the latter to avoid conspicuous contrast.
Postmodern
In the postmodern ultra-modern fashionable style, not everyone will decide to decorate the kitchen-living room. Postmodernism presupposes multicolor. You need to have good taste so as not to overdo it.
In this sense, consider disproportionate furniture, flashy shades of bright yellow, orange, combined leather-like finishes, textured plaster, and panoramic 3D wallpaper.
Kitchen-Living Room Combo: Modern Design Ideas
Finishing
The design involves the choice of finishing materials. The kitchen is a source of high humidity, temperature, pollution. When drawing up a plan, it is essential to take this into account.
In terms of functionality, the living room is a place to relax. You can use soft finishes. When zoning, it is advisable to choose floor coverings of various textures.
Floor
For the kitchen space, anti-slip ceramic tiles or porcelain stoneware are the best choices. For a large volume, natural stone, the polished concrete screed is acceptable. When the style calls for wood, choose a treated solid wood, moisture-resistant, hard-wearing laminate or deck coverings.
An economical option is linoleum. For the living room, you can pick up softer laminate flooring; carpet is allowed.
Walls
The backsplash is made of glass, plastic, or traditional tiles. Also, the entire kitchen space can be finished with tiles. If you choose wallpaper, it has to be washable: vinyl or fiberglass.
Decorative plaster is varied – a practical option for decorating modern interiors. For the living room, you can choose Venetian, with gilding or mother-of-pearl. More democratic options are needed for the kitchen area.
You need acrylic or oil paint for the kitchen. The living room can be painted with water-based paint.
Plastic panels are unacceptable in the living room but entirely appropriate in the kitchen. MDF is a modern material used for furniture facades. These materials can safely decorate the walls.
Ceiling
For the kitchen area, a glossy finish is chosen; there are no pores in it. The interior of the dining space allows for a matte finish. The disadvantage of a suspended structure is a loss of volume.
Lighting
Light is one of the ways of zoning an area. Ceiling and additional lighting should be provided in each of the zones. Not a lousy novelty – LED contour strips that are used not only for ceiling structures.
The idea of choosing a chandelier is not always justified. LED spotlights are a modern approach. They create even soft light.
In the working area, the LED strip is considered optimal lighting, which can be placed on the edges of the cabinets, above the backsplash. If you have wall cabinets with glass doors, you can use the built-in light. For a high-tech kitchen, integrated electrical appliances with touch-sensitive luminous panels are well suited. Lamps with lampshades are traditionally located in the dining area – their number depends on the tabletop’s length. In the living room, you can use lighting around the perimeter of the stretch ceiling, floor lamps on a high leg, and wall sconces.
Furniture and Appliances
The use of built-in technology is one of the modern approaches . One can put a washing machine behind the furniture facades, a dishwasher, an oven, and a refrigerator. For functionality, experts recommend following the working triangle rule.
Place the sink, food processing zone, and storage cabinets at the vertices of an isosceles triangle. The ideal side length is 1.5 to 2 meters (5 to 6.5 feet). For a small kitchen, a linear arrangement is convenient. An essential condition is a functional cooker hood with a built-in fan and a filtration system.
Furniture starts from the work area, then moves on to the storage system. In a small space, sliding doors, drawers of various depths are appropriate. In the living room, the central place is occupied by a table; it is allowed to install transformers on wheels, sliding coffee tables.
Free access to cupboards, serving items, and textiles are provided. Wardrobes and bookcases are being removed from the living room, and you can keep only hinged shelves, bedside tables, and showcases. Upholstered furniture is located away from the cooking area.
Do not combine the kitchen and living room storage areas.
Kitchen-Living Room Combo: Modern Colors
Contrasts are welcome in the color scheme. In the modern design of the kitchen-living room, you can safely combine gray and graphite, beige and dark chocolate. The main thing to consider is combinatoriality.
All furniture (kitchen area and living room) is selected in the full range. This is the main principle of the interior design of the combined layout. You have to begin to think over the color scheme taking into account the color of the furniture. It is vital to adhere to the rules of color matching.
Consider the following color palettes:
Modern Separation Solutions
The designers have already come up with original solutions, with the help of which plans for kitchen and living room combo can be harmoniously applied. It is worth considering all the options available and making your choice.
Floor
The classic division of the functional areas of the living room and kitchen begins with the floor. The simplest solution is to install a coating of different types and textures. In the area near the cabinets, tiles are laid – a moisture-resistant and durable material that provides sufficient fire safety. The dining room with a kitchen island can be separated from it with laminate or solid wood flooring. The texture and type of material in the living room should differ from those used in the kitchen.
Another simple zoning method is to use podiums, which allow you to achieve interesting visual effects due to height differences. If you place the kitchen on a dais, all communication lines can be placed below, making its layout as open as possible. In the living area, the podium plays the role of a recreation area, where you can place a storage system and a sofa on top if necessary.
Furniture
The easiest way to separate the kitchen from the living room is to arrange the furniture correctly. You can use for zoning a sofa set with a back to the food block, an “island,” or a bar counter. You can also choose an open rack of the desired height, which is convenient for storing small items. Suitable for zoning and soft poufs, placed on the border of two zones.
Partitions
If an increase in the level of privacy is periodically required, mobile and stationary partitions are used in the kitchen-living room. The easiest option is to use thick fabric curtains in the opening, which can be used to darken the room. If you need a radical separation, you will have to build a massive structure-box made of plasterboard with a sliding door sash sideways.
Popular glass, fabric, bamboo screens, folding in different planes. Movable partitions can also be made in the form of a sliding rack. With its help, you can easily separate different parts of the room and return the interior to its previous appearance at any time.
Kitchen Island / Bar Counter
The use of a bar counter allows you to separate the living room and the kitchen while solving the problem of arranging the dining area. A single-level design solution will enable you to leave more space and freedom, as it is mounted on special consoles. A multi-level bar counter is completely closed on one side, has a built-in refrigerator or storage system, a mini-bar.
Such a design can be part of a kitchen set or attached to the wall. In some cases, it is even made folding. The light bar counter with free space inside allows you to place stools or high chairs conveniently. This zoning element looks especially impressive in a modern interior.
Color
You can zone the interior with color in various combinations. But one should avoid sharp contrasts and remember about harmony. The right solution is the formation of the room’s design using several shades of the same color. For example, the living room might be pale blue, while the kitchen might be vibrant ultramarine. Also, the delineation of space with the help of warm and cold colors is famous.
Moderate contrast also works well – it can be an animal print like a zebra or a cow, or just a black and white domino in the kitchen and a brighter, luscious interior in the living room. Orange, turquoise colors look good on a brief white or black background.
Lighting
One of the most popular ways of zoning a space is using the right lighting. By changing the intensity or direction of the light flux, you can create a work area or space for comfortable rest. Modern lighting systems are easy to mount in the framing of the ceiling or the living room’s podium, running around the perimeter of the room or changing the color spectrum. In any case, do not ignore this zoning method.
Ceiling
Dividing space using the original design of the ceiling is also not uncommon. Complex shaped and suspension structures can be made with different colors, complex bends, and lines. The combination of a curved ceiling and a podium, repeating each other’s shape, looks especially impressive.
The stretch ceiling can have a new spotlight or illumination located along the perimeter of the canvas. In addition to different colors, materials with different types of textures can be used for zoning. Matte and glossy canvases, even in a laconic white design, look different.
Wall decoration
Finishing materials can also serve as elements that separate functional areas in a kitchen-living room combo. Some of the most straightforward solutions here include the following.
Mistakes to Avoid
When combining a kitchen with a living room, people often make some common mistakes:
