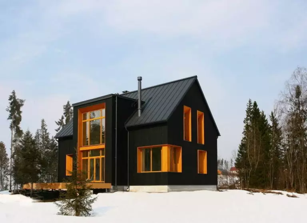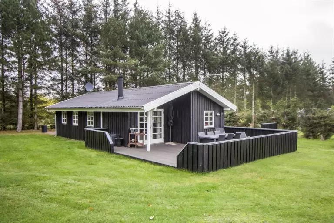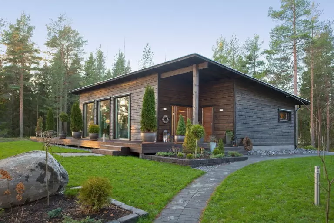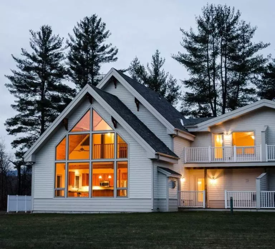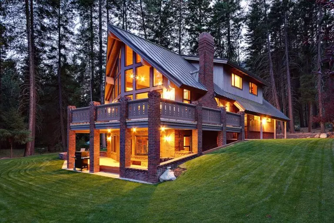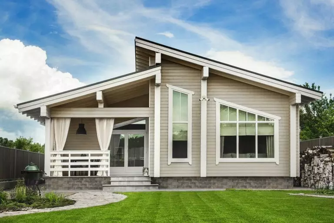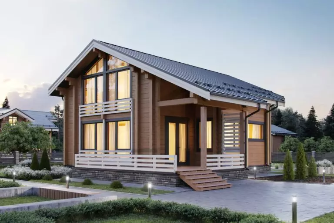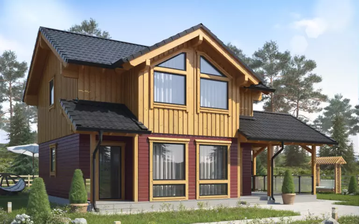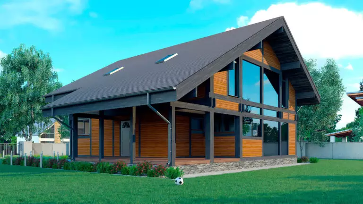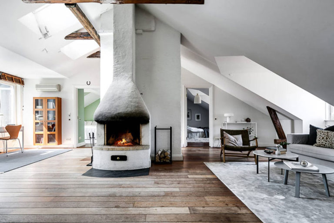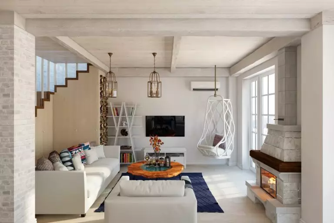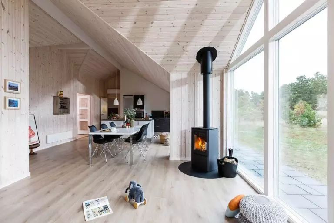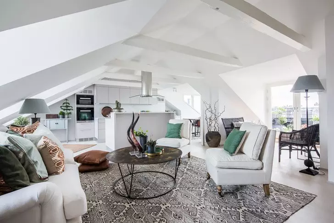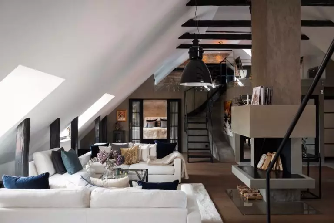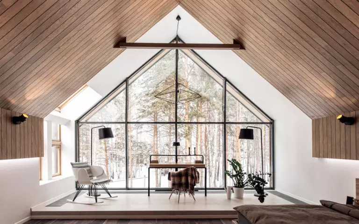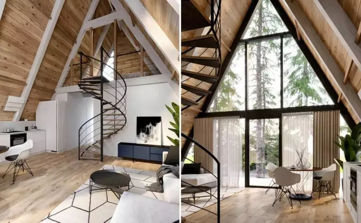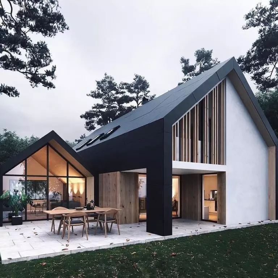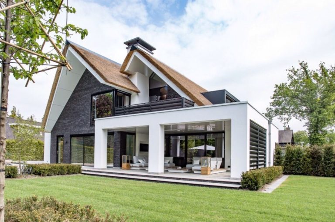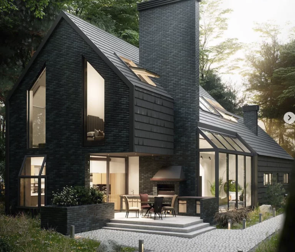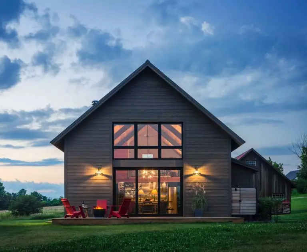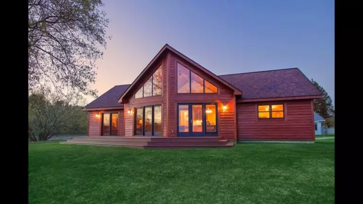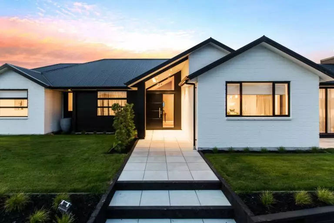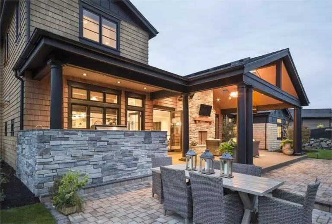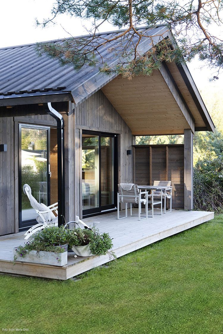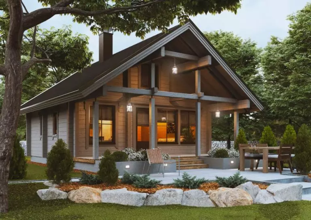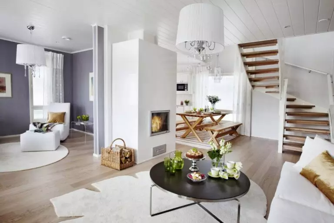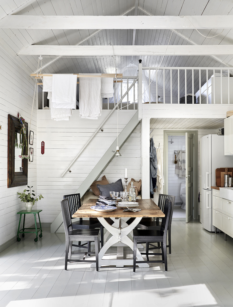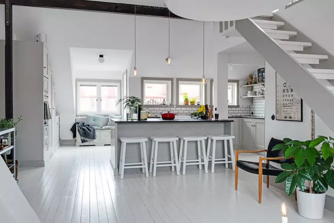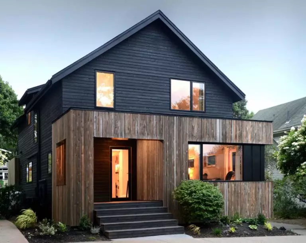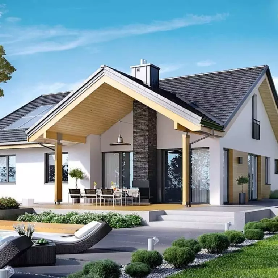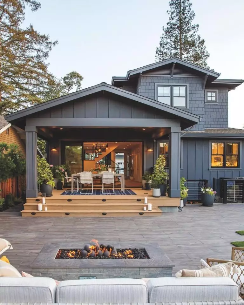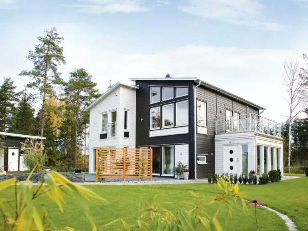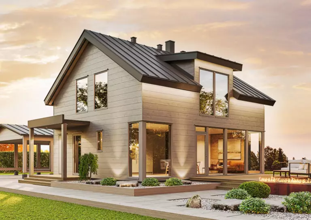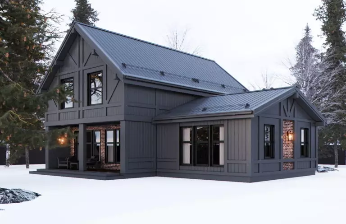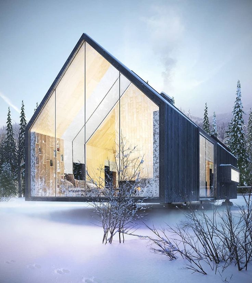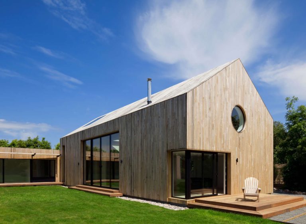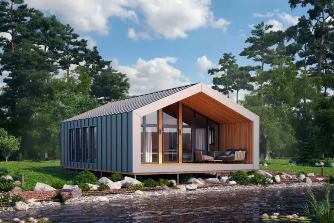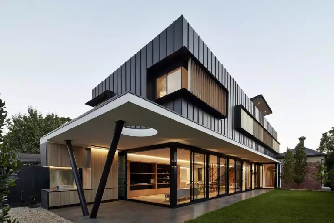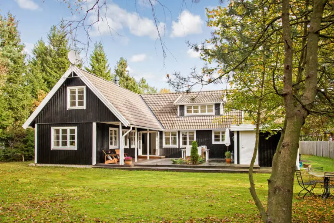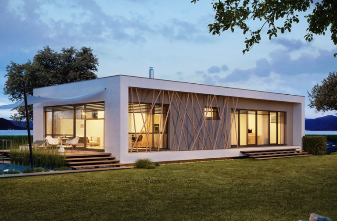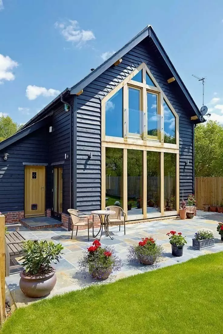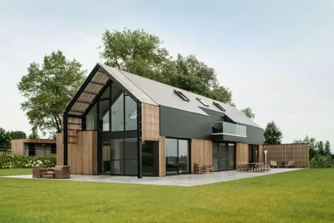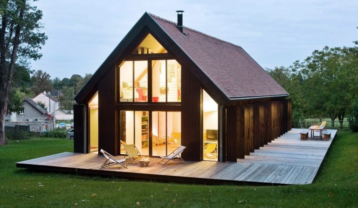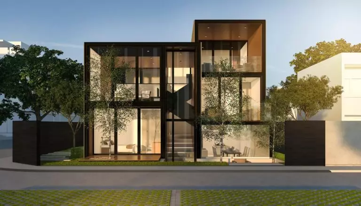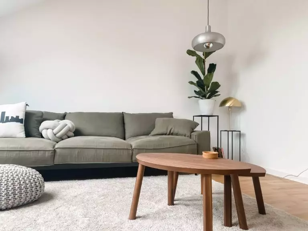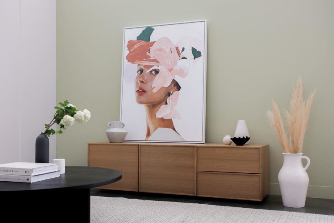Modern Scandinavian-style house: floor plans, features and design ideas
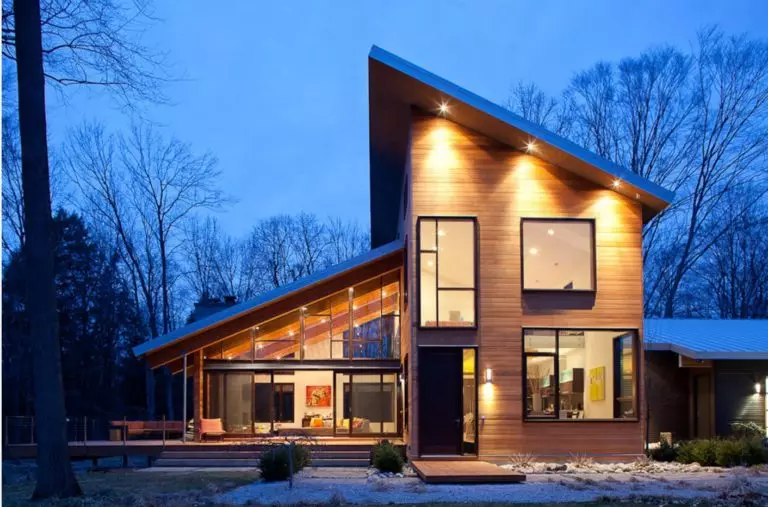
Man has always tried to make his home a comfort zone. Depending on the habitat and climatic conditions, there was an idea of how to improve your home. Northern Europe, including Sweden, Norway, Denmark, Finland, Iceland, is the land of severe winters and short summers. It was under the influence of these realities that the Scandinavian style was formed. The austere beauty of the landscapes with boundless forest spaces, fjords, and stone piles added new chords to the style.
Architectural features of the Scandinavian style houses
By its brevity, the Scandinavian style is referred to as minimalism. Restraint, simplicity of lines and forms are “warmed” by many details that make the house cozy and comfortable. Reasonableness, functionality, and strict beauty of homes made them famous not only in the Nordic countries.
The Scandinavian style house has become a separate stylistic trend in architecture and design.
Typical features of Scandinavian style houses:
Scandinavian-style home designs blend into the Scandinavian scene’s restrained landscape and look organically in the urban infrastructure.
Typical Scandinavian style house plans
Scandinavian-style home is a compact house of 1 or 2 floors, usually of the attic type. Ample footage, additional non-residential rooms are not typical features of Scandinavian housing. It is unprofitable to heat these premises during the cold season.
Frame construction of houses or half-timbered houses has become widespread. As a basis, wooden beams are used, which are visible on the front part. Wall blocks are inserted between them. The combination of a light façade with alternating wooden beams is one of the Scandinavian style incarnations.
One-story
The traditional plan includes a living room, often combined with a kitchen and dining room. Space is zoned with furniture, interior details, for example, a fireplace. Traditionally, the house has 2 or 3 bedrooms and a bathroom. Panoramic windows and a spacious terrace are typical elements of Scandinavian architectural design. Most Northern European families have more than one car, so the garage can fit two cars. For the elegant home exterior decoration, the Scandinavians use natural stone, wood with textured plaster.
A good option for the plan of a one-story Scandinavian style house: small bedrooms, an interesting layout of the kitchen, and living room. The living room’s panoramic windows face the terrace, which resembles an extended porch.
Two-story
A two-story Scandinavian house can be a functional rationally planned house with the second floor as an attic. Panoramic windows face south, southeast. On the ground floor, there is a spacious living room with a dining room, kitchen, and a small bathroom. The second floor is intended for recreation and includes several small bedrooms, a spacious bathroom, a dressing room.
Frame house
The classic plan of a frame house does not imply the use of some kind of decor, bright colors, or a large number of unnatural materials. The advantages of frame houses are that they are quick and easy to build. A small but roomy house can be made in just 3-5 months. These houses are quite reliable and warm because they use particular energy-efficient technologies and materials. The construction of a frame house can be carried out at any time of the year, it will not require too much financial investment, and the walls in such a house do not need to be leveled and ready for finishing. Also, frame houses are designed for a reasonably long service life – up to 50-100 years.
Scandinavian style homes with a terrace
As one-story or two-story houses prevail in Scandinavian countries, they add valuable space at the terrace’s expense. It is built using wood. There is a table with chairs or soft frameless chairs. If the terrace is built under a roof, then a hammock can be hung here, and a small room for storing some things can be organized, but in modern Scandinavian houses, the terrace is built in the open air so that you can sunbathe.
Scandinavian wood house
Until recently, Scandinavian cottages were made mainly of solid wood like an old, environmentally friendly, and proven building material that perfectly fits the Scandinavian style.
Usual Scandinavian style house plan
What exactly should be in the house:
An essential element in Scandinavian cottages’ external plan is the presence of terraces at the second exit and a wide porch with an adjoining patio or veranda at the main entrance.
Typically, a Scandinavian cottage has 150 – 200 square meters. The number of bedrooms can vary greatly, but 3 or 4 room options prevail.
Scandinavian style interior
All Scandinavian themes are dominated by light colors to compensate for the lack of light. It can be white and light gray, beige, pale green or blue, as a sign of unity with the sea.
The Scandinavian interior is concise and straightforward. It is very light due to the combination of light walls and a large number of windows.
The presence in the interior of decorative elements that create coziness is mandatory. These are ceramics, knitted items, carpets, and pillows. Natural wood will look great in a Scandinavian interior.
The furniture is used as simple as possible, but reliable, and made of wood. And of course, the upholstery is made of textiles, suede, or leather.
Conclusions + Photo gallery of modern Scandinavian-style houses
It is quite possible to build a house in the Scandinavian style, considering all the nuances of construction:
It is enough to visit the Scandinavian home once to fall in love forever with this original simplicity and practicality, this sincere and warm atmosphere.
