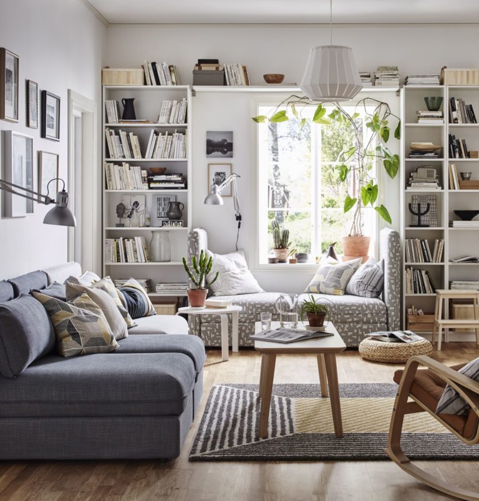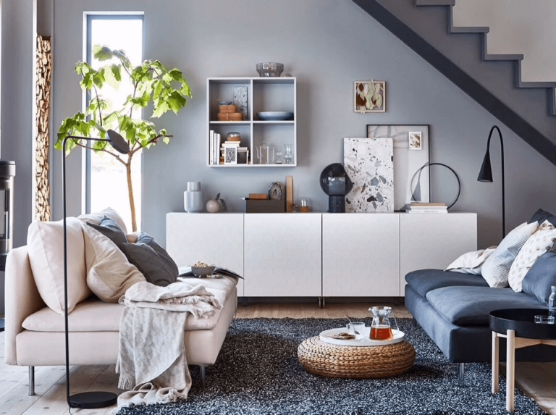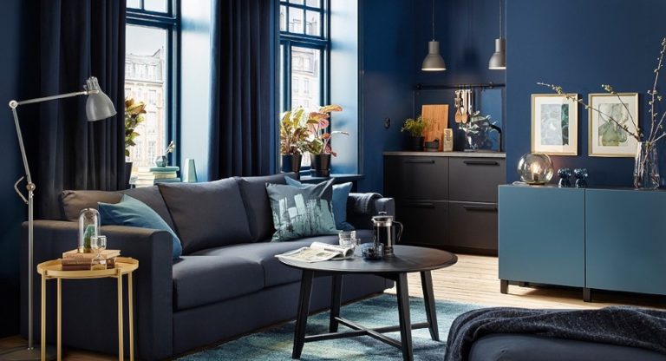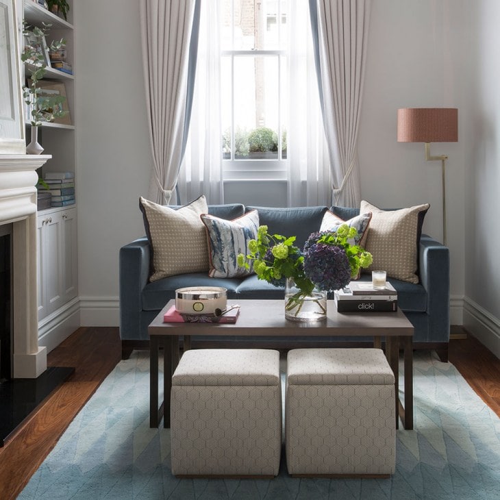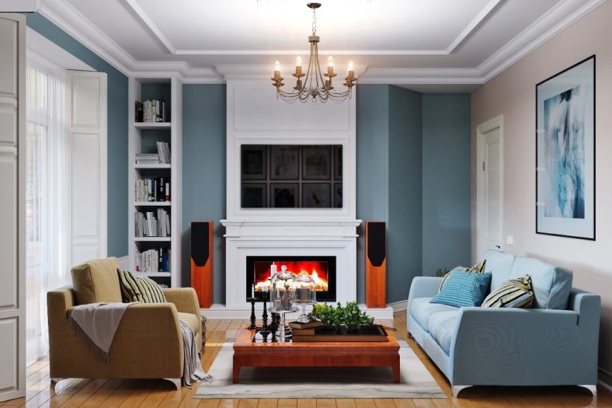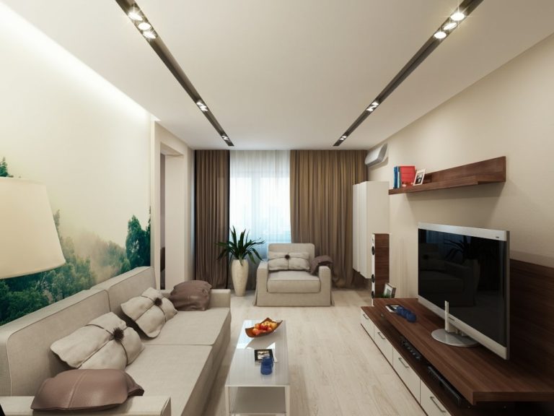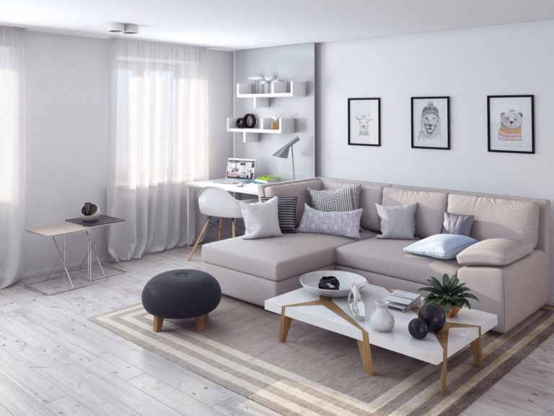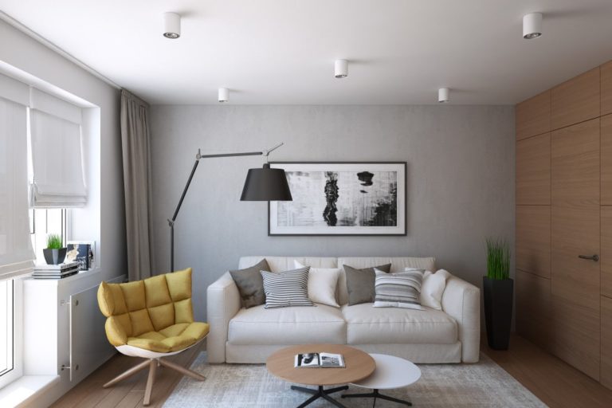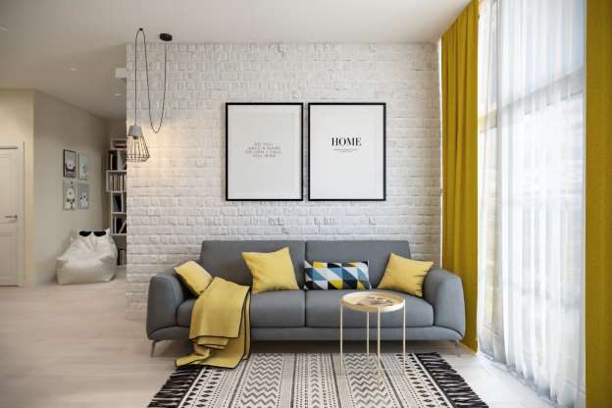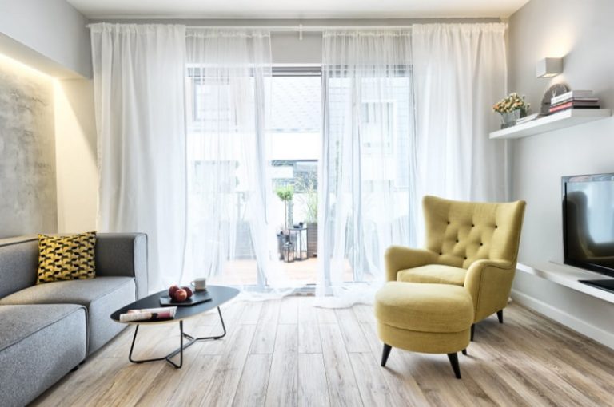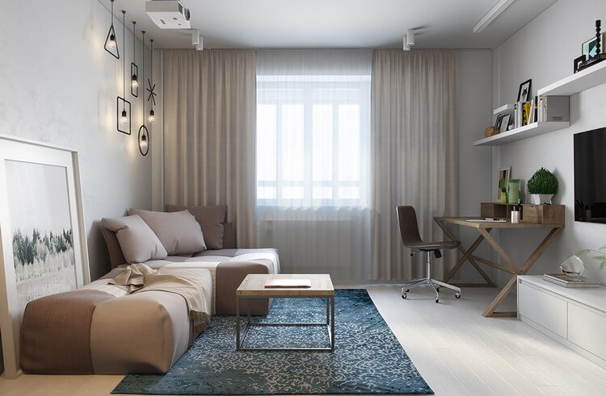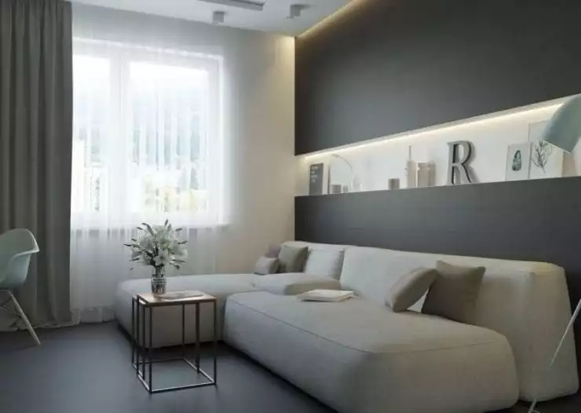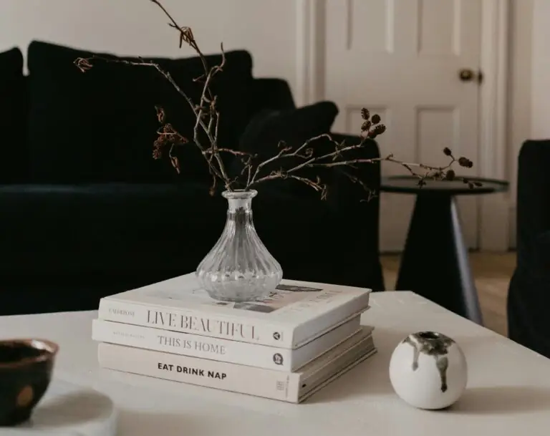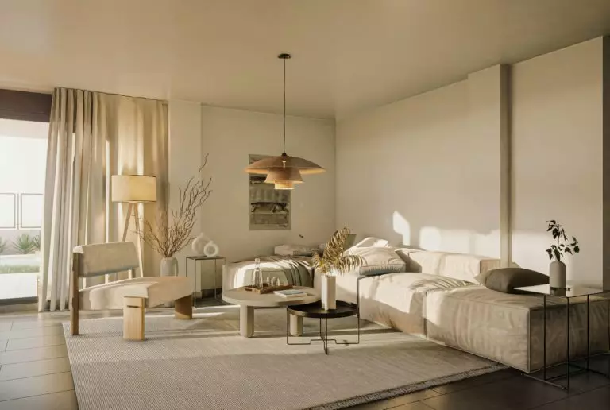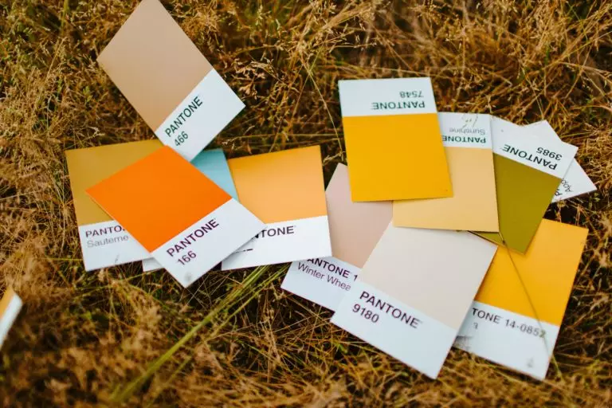Design and decoration of a small living room
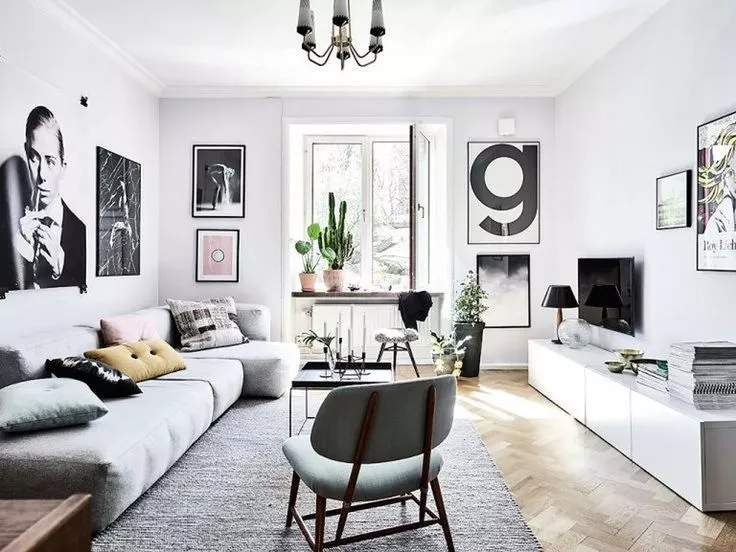
The living room is one of the most important rooms, which it is necessary to equip even with a lack of free space. A small area imposes many restrictions, but at the same time gives impetus to the manifestation of the imagination and to the realization of unusual design solutions. If you have the necessary information, you can create a comfortable and very functional living room. Learn more in detail later in the article.
Simple or complex approaches to resolve the issue
Creating an original living room in a small space is very difficult. Non-standard solutions as well as special techniques will be used.
The easiest option to “add” to your living space is to destroy the wall (or part of it). In addition, the extension will be achieved by combining the living room with the kitchen or one of the adjacent rooms.
Choose custom solutions
Complex approaches are the embodiment of unusual solutions in the area originally reserved for the salon. To do this, use the game with colors and shades, the choice of appropriate furniture, accessories.
Where to start?
The creation of any interior begins with the design of the floor, the ceiling and the walls, as well as the choice of furniture. After defining the main direction of the design, you can move on to the details.
If the living room is not only small, but also requires the combination of several functionally different areas, this factor should be taken into account from the start of the design. Zoning, if necessary, is carried out by these methods:
The key points in creating the interior of the living room are based on the appropriate choice:
Wall Decoration: Manipulation of patterns and shadows
One of the most popular methods of decorating walls is wallpaper. To create a successful interior, designers prefer light colors. The pastel colors will create an effect of free space and light.
Patterns
Patterns for the living room should be small and not flashy in color, but with a simple design. Large light elements are not preferable in the interior, not only on the decoration of the walls, but as accessories too. A large image on the walls will give the impression of a limited space.
For a small room, it is important not to overload it with details, including drawings, details. For the space to be harmonious, it is recommended not to use the impressions massively.
It is better not to choose wallpaper with large designs.
Colors
The light shade that dominates the living room can seem boring and uninteresting. It is necessary to dilute such a “fresh” interior with an unusual decor, using original solutions. A few colors in the decoration of the living room will help create a dynamic atmosphere and improve well-being.
When using multiple shades, try to limit their number to five. A good option is the use of gradient coloring.
Pastel tones have many tones. The choice of the most suitable for the living room should be based on the concept of the room itself, the brightness of the lighting and the objects present in the room.
The warm yellow tones have a relaxing effect on the nervous system and look neutral. They allow you to create a universal background in the living room.
The warm and cool colors combined with white allow you to create a bright and comfortable room for life. White can be entered as an accent.
Cold shades associated with:
Warm tones can include:
For rooms facing north, it is better to choose warm colors as being predominant. For sunny windows, you can pay attention to cool colors, which “dampen” a large amount of sunlight.
Recommendations for decorating a small living room
Practical advice:
The light colors visually enlarge the room.
Highlight one of the walls: mirrors and murals
If you need to visually “push” the living room space out, you can use mirrors. They don’t have to be small, but large, allowing you to create a perspective effect. For example, using furniture with mirrored fronts or placing a mirror surface above the sofa.
Highlighting a wall with photo wallpaper is a trendy and effective technique. Sticking photo wallpaper will help correct the irregular shape of the room, as well as draw attention to the original design. The volumetric image will help visually enlarge the square room or balance the narrow room in the living room.
In addition to the walls, mirrors can decorate the ceiling of the living room.
Highlighting one of the living room walls in bright colors or brilliant designs on photo wallpapers will help to diminish the room. Near this wall, you can place original decorative objects.
Justification of partitions with limited space
If the living room has a small area, to what extent is its separation justified with the help of additional partitions? If it is necessary to have several areas in the same room, for example, relaxation and reception of guests, such a distribution may be justified.
The partitions in the living room can be of two basic types:
The partitions can form original arches, enter niches of interesting shape, distinguish themselves by their color and their material.
Decorative partitions
They play a role not only functional, zoning the room, but also decorative. They can be made using glass, a suspension of beads, tissue napkins, etc. You can also use open shelf shelves for books, souvenirs, aquarium, etc.
If the glass option is selected, the frosted version is preferred because it is the most universal. The cache effect does not give complete transparency, but its color is quite transparent and can be combined with most styles.
Fundamental partitions
Solid, created over the years, these partitions play the role of a real wall. They are reliable, but have their disadvantages:
For a small living room, the fundamental partition is not the best option. You can only use it in cases where other options are not possible to implement.
Ceiling: “increase” the height
The design of the ceiling affects the perception of the whole room. With a small height of the walls of the living room, you will have to give up the complex patterns on several levels and the dark colors. The brighter the chosen shade, the better.
The feeling of space can be created using optical illusions in the form of imprints on structures in tension. It is preferable to favor satin or gloss finishes, which visually adds to the size of the living room. Matt surfaces seem more traditional. But with the correct organization of the lighting, they are also able to “raise” the ceiling.
Floor
If there is an opportunity to decline carpets in a small living room, it is best to do so. The carpet on the floor can divide the space and give an impression of congestion.
If a carpet is necessary, it is recommended to try to design an interior based on simple rectangular models. A rectangle can harmonize the space and give it the right shape.
It is preferable to favor a monochrome flooring or a smooth transition from dark tones to lighter tones.
Combining living room with kitchen
This option is considered a fairly simple solution to the problem of small space. The combination of the two rooms can be achieved using an enlarged opening between the rooms or in the form of an arch, associated with a bar counter.
The zoning of the space in this case can be emphasized by the different design of the walls, the floor and even the ceiling, as well as by the use of different textures and shades. Common design features can be achieved by a particular “flow” of colors from one room to another with the difference in tones or patterns. In this case, the combined premises must be organized in the same style.
If the living room is combined with the kitchen, carefully choose the floor covering. In this case, it may be necessary to remove the long pile rug, leaving the laminate or linoleum open in the living room area.
The kitchen floor may differ from the material of the living room. For the kitchen, non-slip tiles are preferable. It has great resistance to impacts, including water.
Optical illusions: choosing the right furniture
The use of design techniques allows visual correction of the part. One of the optical illusions is the choice of small furniture.
Main elements to be developed
The center of the composition can be a sofa or, for example, a dining table. If you surround a large piece of furniture with smaller pieces of furniture (chairs, small armchairs, etc.), the composition will not be overloaded.
Do you have a plan?
The arrangement of the interior elements is best done according to the plan. This will allow you to properly distribute the free space and avoid acquiring surplus items.
The table and cabinet for the living room should be small and compact. A large sofa creates comfort, but may be inappropriate in a small area.
A good solution can be a folding sofa option. This will allow you to organize an extra bed for family members or guests.
“Saving” the space will help the furniture organized as a transformer:
Corner sofa: yes or no?
Should you choose a corner sofa for a small living room? It occupies little space and is concisely placed in a small room.
Additional storage systems can be organized in the form of sliding boxes under the sofa, in the form of hinged shelves in the walls. Despite its small size, you can find space even for a wardrobe in the living room.
Save space in the living room
It is important to respect the rule according to which all the elements introduced inside must not appear bulky. The largest of them are best placed along the walls.
This approach will save free space by removing all open shelves. Mirror doors are a good solution, visually adding volume. If the mirror is not suitable for the interior, you can try to introduce into it a model with frosted glass on the front part or an image along the front panel of the furniture.
Better not to clutter a small room.
A solid furniture wall located along one of the living room walls takes up too much free space. It would be better to replace it with a slide with open light shelves with simple organization and a minimum of decorative elements.
Better furniture to choose in a bright color combined with a shade of walls. Open shelves can be used in limited quantities.
Practicality
A beautiful interior, in which it is not a shame to welcome guests, is of course good, but what about practicality? Even in a small living room, you should plan a place for your favorite books and CDs with music, shelves for placing exhibits from your collection, or souvenirs from distant lands.
Storage systems must be at least in a minimum volume. This is especially important if the rest of the apartment is small. When guests are likely to stay overnight, a sofa bed becomes necessary.
Fireplace inside the living room
A small amount of furniture can be diluted by installing a decorative fireplace in the living room, by installing a lamp on the floor or by introducing other elements to dilute the decor. Glass shelves and counters give the design a touch of lightness. But this option is not suitable for families with young children.
The niches in the room are best used for storing furniture. And don’t leave them empty.
Choice of lighting
Large solid light fixture – adding effects to a spacious bedroom, but it is not completely suitable for a limited living space. As a good option, you can consider spotlights. This solution is not only practical, but also relevant to fashion trends in room design. A light fixture – a great addition to the design.
Spot lighting can go to the edge of the ceiling, be around the perimeter of multi-level structures, highlight the podium. The main purpose of lighting planning is to prevent the formation of dark, unlit corners.
Living room style
A harmonious design can be obtained by combining all the elements according to a particular style.
Minimalism
More often than not, minimalism is preferable for a small salon. It is distinguished by its laconic forms, its precision and its limited number of pieces of furniture.
Modern materials and a minimum of decoration in a minimalist interior should be combined with neutral shades. The advantage can be given to simple pieces of furniture.
Provence
The Provence style is characterized by a large space, an abundance of air and a unity with nature. Ease of style can be difficult to organize in a small area, especially with low ceilings and insufficient natural light.
Such a room design can look like a warehouse due to the limited space and the abundance of all kinds of accessories typical of Provence. For a small living room, you should try not to force the space with furniture and not to use too much decorative elements.
In wall decoration, it is better to give the advantages to decorative plaster, a bright pastel colors, characteristic for southern France and a small flower motif.
Aged furniture is one of the characteristics of Provençal orientation in the design of the living room. The play of the reflections of the sun on the surfaces is obtained by the competent use of light colors on the surfaces of old (or artificially aged) furniture.
The Provence style requires the use of natural materials to create the interior: from the design of the walls and ceilings to the accessories.
Classical
The classic interior in a limited area is very difficult to recreate in its entirety. Classic requires solid furniture, the use of natural materials and noble shades.
There should not be much decoration in such an interior. For decoration, antiques and history objects will go well:
A small area should be used economically, there is no need for a lot of furniture:
The organization of a chimney imitation is acceptable. The decoration of the walls is preferably carried out with wood or wallpaper of classic color.
High-tech
Modern details and high-tech chrome metal surfaces are complemented by electronics and shiny finishes. Design in this style is most often preferred by young families and active people.
Japanese style
The low, chunky furniture in laconic forms of the Japanese style is executed in light and dark natural tones. The decor should follow Japanese traditions:
Recommendations
Saving space and its rational use should include a correct location for each object:
