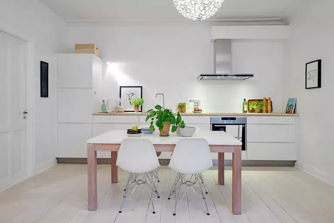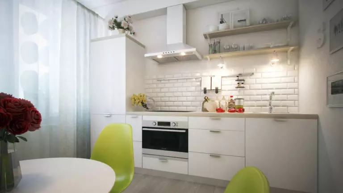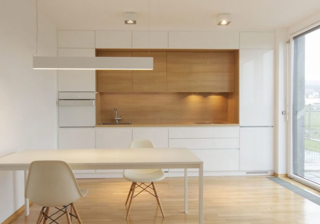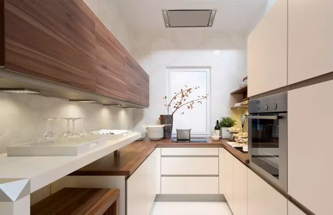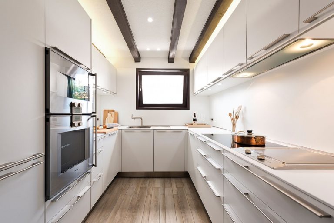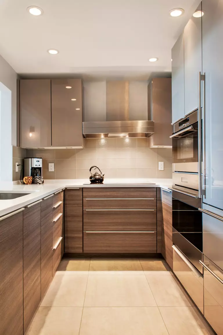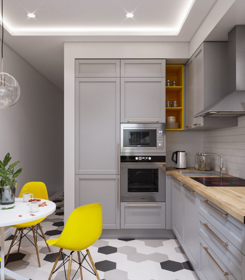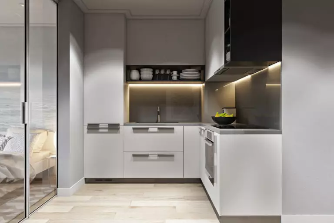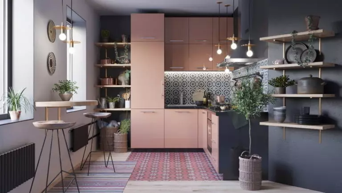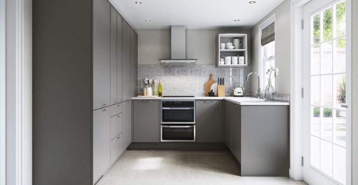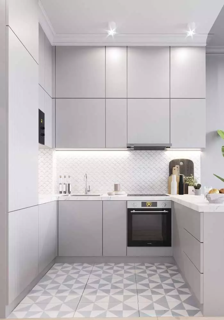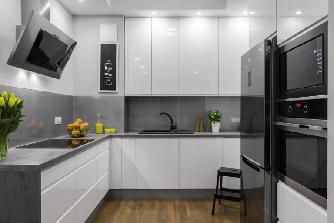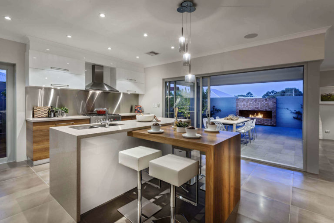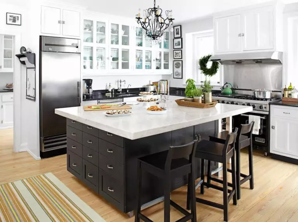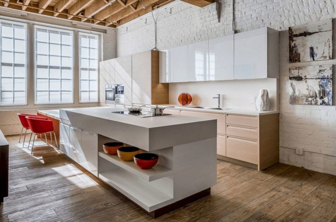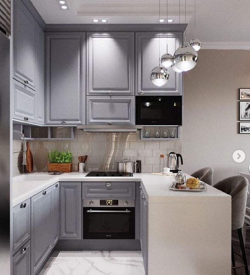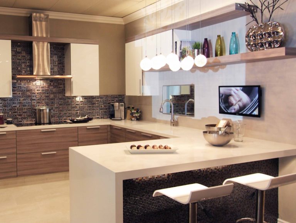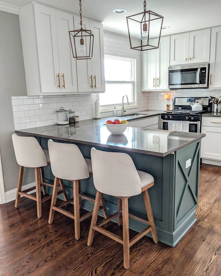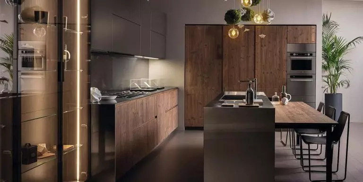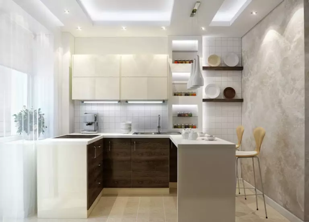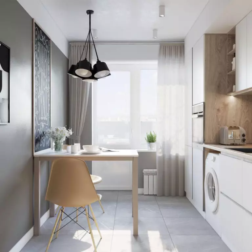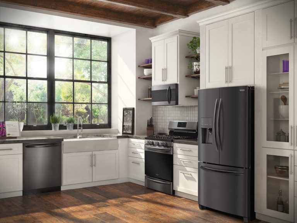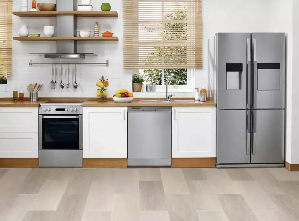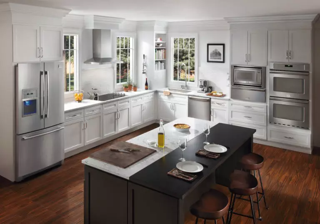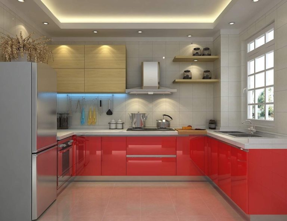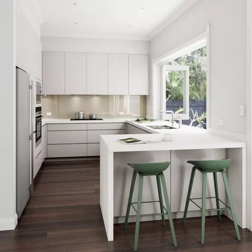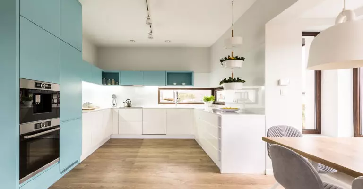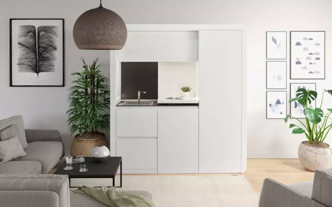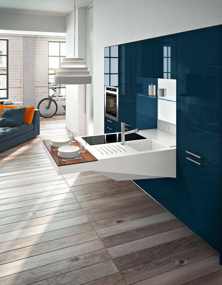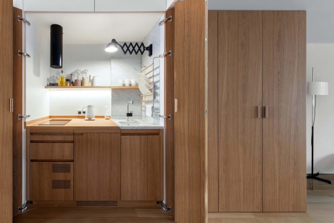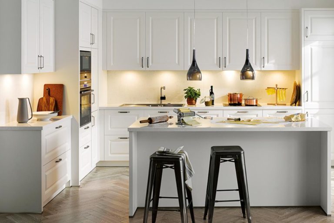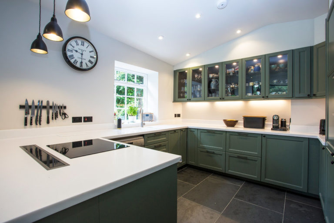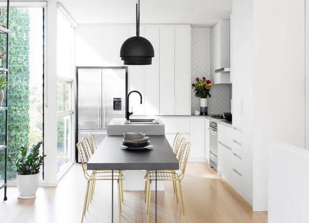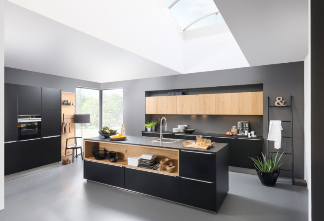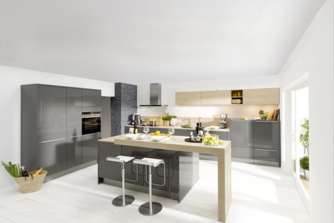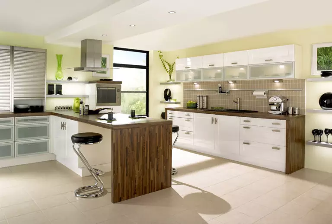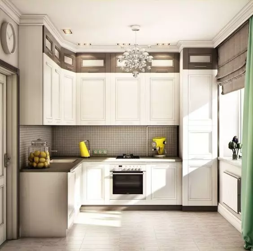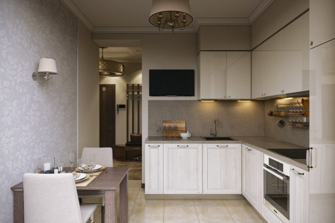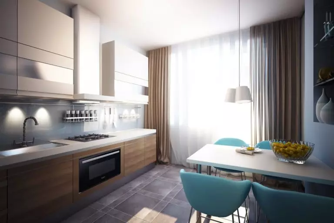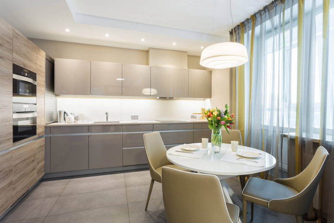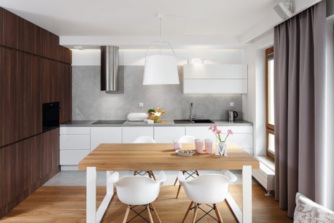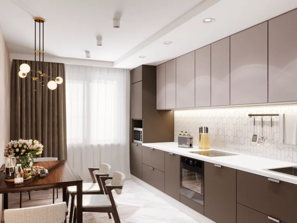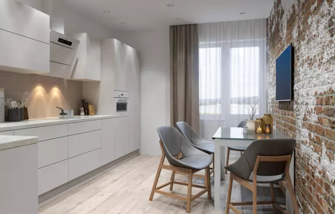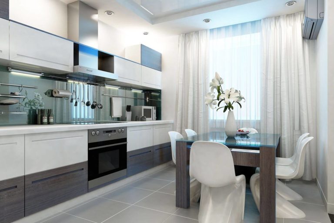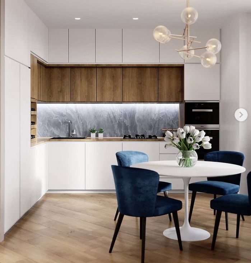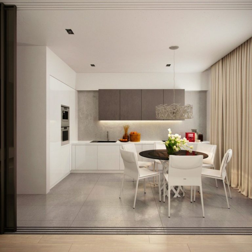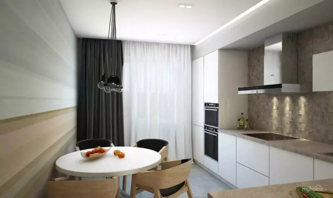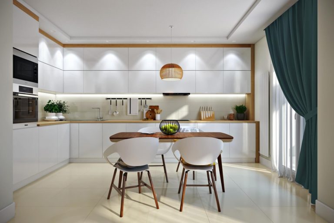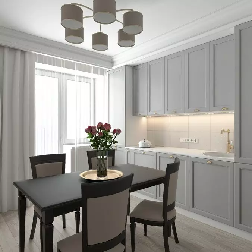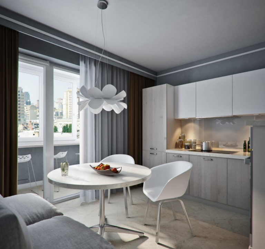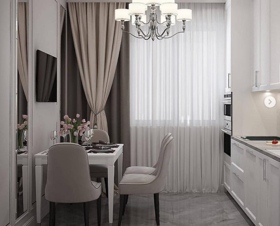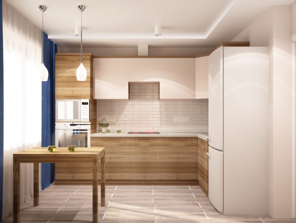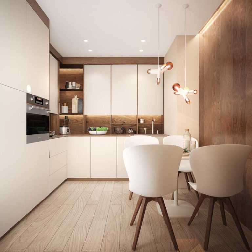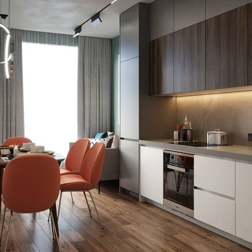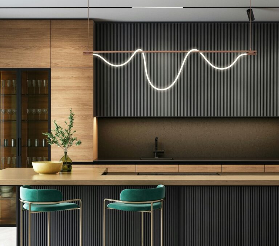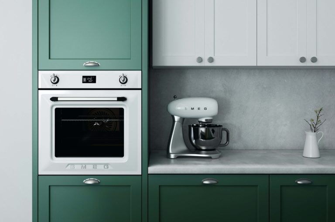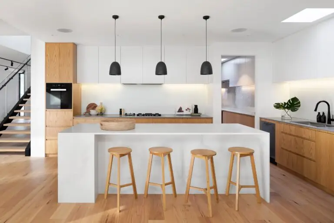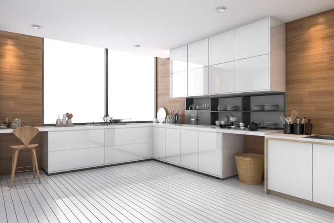
The layout of the premises is the starting point for developing a design project and interior planning. That is why, in the process of thinking over the details, any ideas are subject to correction – moreover, often quite radical. Asymmetry, ledges, bay windows, and the cabinets’ shape – each of these options dictates its own rules regarding space organization and decor. However, there is a friendly plan for both traditional and current ideas – and this is the well-known square.
The configuration of the same length walls is an excellent solution for a room such as a kitchen. Regardless of the room’s size as such, you can implement a variety of finishes and furnishings. Let’s take a closer look at square kitchens and figure out how best to arrange the cabinets in them and decorate the room, depending on the interior style you choose.
Square kitchen: deciding on cabinets layout
A properly selected kitchen is considered the alpha and omega of a harmonious interior. However, in this case, we are talking not only about the design of the facades but also the configuration of the furniture as such. Are you a happy owner of a square kitchen and strive for the ideal? It is worth learning as much as possible about each option.
The one-wall kitchen
In this case, all kitchen cabinets are located along one wall. The entire working area is also located here, and the rest of the kitchen is allocated for the dining area. This solution is straightforward, compact, and versatile – and this option is best suited for a square room in the following cases:
The one-wall kitchen layout has one serious drawback with all the advantages – replacing the work triangle with a row arrangement of the refrigerator, stove, and sink. If you live alone or in a couple, this will not be much of a problem, but it can be a problem for a large family since only two people can cook in such a work area.
You should also think about the cabinets’ vertical extension if your kitchen is small: the second and third tiers of cabinets will create an ergonomic storage system.
The galley kitchen (parallel placement)
Suppose the entrance to your kitchen is located precisely in the center of the wall, and the window is on the opposite wall, just opposite the door. In that case, you may well consider a similar arrangement of kitchen cabinets and work areas. The parallel cabinets look elegant and respectable, but if you are interested not only in aesthetics but also in practicality, pay attention to the following rules:
An important nuance: you can afford a kitchen with a parallel construction only if there is at least 8ft (2.5 m) of free space between the rows of cabinets located along the walls. So such a solution will decorate a spacious square kitchen, but unfortunately, it will be too cumbersome for a compact one.
L-shaped (corner) kitchen
Building a kitchen in the shape of the letter “L” can be considered a universal solution for any kitchen, regardless of style and area. With this configuration, two walls and an angle between them are involved, which allows the stove, sink, and refrigerator to be positioned according to the classic and recognized as the most comfortable “work triangle” principle, leaving enough space for the dining area.
According to the designers, this configuration does not have any serious drawbacks, and difficulties with its construction are the least likely to arise. And the following expert advice will help to achieve absolute harmony:
U-shaped kitchen
A U-shaped layout is another more than suitable option for a square-shaped kitchen. In this concept, designers, as a rule, use three walls at once and, accordingly, two corners between them. Spacious kitchens with an area of over 160 sq ft (15 sq m), a kitchen-living room, premises for genuinely passionate about cooking, and professional pastry chefs working at home – for each of these cases, such a configuration promises to become the standard of convenience and visual harmony.
A similar effect is achieved due to the equally comfortable arrangement of work surfaces and cabinets both along a blank wall and the room’s side with a window. This opens up an exciting view of the street, makes your stay in the kitchen more enjoyable, and allows you to add aesthetics through an unusual design, which cannot be realized on the wall without a window.
Simultaneously, not all square kitchens are compatible with a U-shaped layout – and first of all, this applies to small rooms, including those with access to the balcony, which the cabinets can simply overlap. We think it’s not worth mentioning that there will be no room for a dining area in a small kitchen with such furniture – this is understandable and so. And yet there is a way out in most cases – try using the following tips:
The island kitchen layout
A trendy “island” solution for the kitchen, in which one of the modules is placed in the kitchen center, has become very popular over the past few years. Today, designers welcome such a design in several cases: in spacious kitchens (at least 215 sq ft (20 sq m)), for kitchens-living rooms, or when the island can be used not only for cooking but also as a dining area.
One of the key advantages of a kitchen island is the so-called “freedom of maneuver”. You can arrange the work triangle to suit you and design the dining area and storage systems in the most attractive way. If you wish, you can use the island to prepare lunch and dinner and chat with friends – such flexibility is more relevant today than ever.
However, this layout in a square kitchen has its drawbacks. So, as already mentioned above, you will have to forget about placing the island in a small area immediately – or you will have to do everything as compact as possible, leaving a dining area in the kitchen for no more than 2-4 people. Well, the happy owners of large rooms are not bypassed by the common problem for such cases – the need to raise the floor to accommodate communications, install a stove, sink and exhaust ducts.
The following tips will help to competently integrate the kitchen island into the interior of a square kitchen:
Peninsula kitchen
Designers see a peninsula kitchen as a more compact alternative to a kitchen island layout. Unlike the island, the peninsula can be attached to the wall or complete the kitchen cabinets. Such a solution is quite acceptable in the following cases:
The peninsula kitchen attracts by its unconditional compactness, but in some cases, it is considered more like an extension of the kitchen cabinets. Not possessing a full-fledged island’s independence and the size of an entire dining room, the peninsula occupies a kind of intermediate position and can make a compact kitchen more comfortable or add space for maneuver for owners who love to cook.
Lighting for a square kitchen
A square kitchen is harmonious in itself and rarely requires any techniques for visual correction of the space. However, a well-built lighting scenario should not be neglected – it can create a cozy and, at the same time, unique atmosphere.
For kitchens with a similar layout, the traditional lighting scheme is relevant, consisting of three levels:
Appliances and functional elements: rules for placement in a square kitchen
So, when you have decided on the layout and cabinet types, it’s time to think about where and how to place the kitchen appliances. Of course, first of all, it is worth focusing on your personal preferences and features of the design project, but there are still basic rules for each element:
Colors for a square kitchen
The color palette for a square kitchen obeys approximately the same rules as the design of such rooms as a whole – of course, except for specific nuances. As usual, you should decide on the base color of the interior and choose accent tones – it is enough to use 2-4 shades. As for the depth, spectrum, and saturation of colors, it is customary to focus on the room’s dimensions when choosing.
Compact kitchen
A small space needs visual expansion – this is necessary to feel more comfortable and confident in the kitchen. Of course, a light palette comes to the fore, adding light, air, and optimism. If you are looking for solutions for a small square kitchen, take a look at the following tones:
Furniture, appliances, and textiles are suitable as a bright accent – but in the same color spectrum as one of the basic shades.
Medium kitchen
There are no strict rules for choosing a color palette for premises with an area of 55-160 sq ft (5-15 sq m). You can use any shades that you like, but do not forget about a kind of “limit” – no more than 2-3 tones within one room. Usually, the owners of medium-sized kitchens are guided both by their taste and by the chosen interior style. It can be either a light and calm range for a modern design or a rich and deep one for classical and industrial styles.
Spacious kitchen
A room with an area of more than 160 sq ft (15 sq m) or a kitchen combined with a living room is not only an impressive space but also the need to be divided into functional zones, which you do very interestingly with the help of color. There are practically no restrictions in terms of spectrum and saturation, but it is still worth staying within the specified style.
Besides, in a spacious square kitchen, experiments are also possible in terms of choosing a color scheme, especially since designers offer several directions at once:
Square kitchen: Conclusions + Photo Gallery
Developing a square kitchen design project can be a fascinating process. Furniture, color schemes, and kitchen appliances selection – many exciting discoveries await you, which you will have to study in more detail. However, in this case, the result will exceed all expectations!
